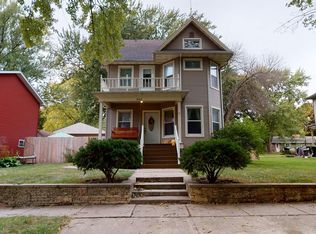Corner lot and a half with 3 br and 1.75 baths, eat in kitchen, and formal dining rm. Siding installed 2014 (Cook Siding, Wall Lake), new roof installed 2015 (Brentwood, Cherokee), geothermal system installed 2010. Mostly newer windows throughout, carpet installed 2017 and kitchen/bath/laundry rm vinyl installed 2016, with many other recent updates. Radon mitigation system added 2013.
This property is off market, which means it's not currently listed for sale or rent on Zillow. This may be different from what's available on other websites or public sources.
