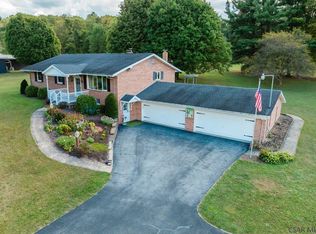Closed
$135,000
501 Maple Springs Rd, Hollsopple, PA 15935
2beds
988sqft
Single Family Residence
Built in 1953
1 Acres Lot
$162,100 Zestimate®
$137/sqft
$825 Estimated rent
Home value
$162,100
$149,000 - $175,000
$825/mo
Zestimate® history
Loading...
Owner options
Explore your selling options
What's special
2 Bedroom cape cod on a beautiful 1-acre lot in Conemaugh Twp Schools! Enjoy country living with the convenience of public utilities! The first floor features an open eat-in kitchen and dining area. The kitchen has newer LUX vinyl flooring, plenty of cabinet space and a built-in stove & oven. You will find original oak hardwood floors under the carpets in the dining and living areas. The bedrooms also have beautiful hardwoods exposed along with spacious closets. The roof and the dual furnace (oil and wood) were both installed in 2016. The outside features include a newer patio in the rear of the home, a 24x18ft 2-Car Carport, a shed and a variety of trees on the property include apple and maple trees. Don't miss this move-in ready home!
Zillow last checked: 8 hours ago
Listing updated: March 20, 2025 at 08:23pm
Listed by:
Danielle J Zahurak,
REALTY ONE GROUP LANDMARK JOHNSTOWN
Bought with:
Renee Lizambri, RS356827
BHHS Preferred Ligonier
Source: CSMLS,MLS#: 96029135
Facts & features
Interior
Bedrooms & bathrooms
- Bedrooms: 2
- Bathrooms: 1
- Full bathrooms: 1
Bedroom 1
- Description: Hardwood Floors, Closet
- Level: First
- Area: 150.58
- Dimensions: 13 x 11.58
Bedroom 2
- Description: Hardwood Floors, Closet, Ceiling Fan
- Level: First
- Area: 122.59
- Dimensions: 11.58 x 10.58
Bathroom 1
- Description: Pedestal Sink, Shower/Tub, Tile Floor
- Level: First
- Area: 47.79
- Dimensions: 7.75 x 6.17
Dining room
- Description: Hw Under Carpet, Cf, Open To Kitchen
- Area: 131.4
- Dimensions: 13.25 x 9.92
Kitchen
- Description: Built-In Stove/Oven, Lux Vinyl Flooring
- Level: First
- Area: 114.38
- Dimensions: 11.25 x 10.17
Living room
- Description: Hw Under Carpet, Picture Window
- Level: First
- Area: 201.69
- Dimensions: 17.67 x 11.42
Heating
- Hot Water
Cooling
- Ceiling Fan(s)
Appliances
- Included: Oven, Cooktop
- Laundry: In Basement, Open To Basement, W/D Hook-Ups
Features
- Eat-in Kitchen, Entrance Foyer, Main Floor Bedroom
- Flooring: Carpet, Hardwood
- Windows: Double Pane Windows
- Basement: Full,Unfinished
- Attic: Walk-up
- Has fireplace: No
Interior area
- Total structure area: 988
- Total interior livable area: 988 sqft
- Finished area above ground: 988
- Finished area below ground: 0
Property
Parking
- Parking features: Gravel, Carport, Off Street
- Has carport: Yes
- Has uncovered spaces: Yes
Features
- Levels: One and One Half
- Patio & porch: Patio
- Pool features: None
Lot
- Size: 1 Acres
- Dimensions: 1 Acre
- Features: Rectangular Lot
Details
- Parcel number: 120020320
- Zoning description: Residential
Construction
Type & style
- Home type: SingleFamily
- Architectural style: 1.5 Story
- Property subtype: Single Family Residence
Materials
- Aluminum Siding
- Roof: Shingle
Condition
- Year built: 1953
Utilities & green energy
- Gas: Oil
- Sewer: Public Sewer
- Water: Public
Community & neighborhood
Location
- Region: Hollsopple
Price history
| Date | Event | Price |
|---|---|---|
| 5/5/2023 | Sold | $135,000-10%$137/sqft |
Source: | ||
| 4/12/2023 | Pending sale | $150,000$152/sqft |
Source: | ||
| 3/28/2023 | Listed for sale | $150,000+41.6%$152/sqft |
Source: | ||
| 10/18/2006 | Sold | $105,900$107/sqft |
Source: Public Record Report a problem | ||
Public tax history
| Year | Property taxes | Tax assessment |
|---|---|---|
| 2025 | $1,433 +4.1% | $26,950 |
| 2024 | $1,376 +3.5% | $26,950 |
| 2023 | $1,329 | $26,950 |
Find assessor info on the county website
Neighborhood: 15935
Nearby schools
GreatSchools rating
- 6/10Conemaugh Twp Area El SchoolGrades: K-5Distance: 3.5 mi
- 6/10Conemaugh Township Area Junior/Senior High SchoolGrades: 6-12Distance: 2 mi
Schools provided by the listing agent
- District: Conemaugh Twp Area
Source: CSMLS. This data may not be complete. We recommend contacting the local school district to confirm school assignments for this home.
Get pre-qualified for a loan
At Zillow Home Loans, we can pre-qualify you in as little as 5 minutes with no impact to your credit score.An equal housing lender. NMLS #10287.
