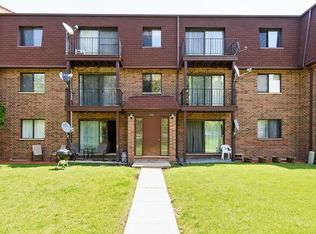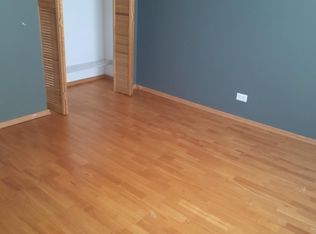This is a condo home. This home is located at 501 McHenry Rd APT 3B, Wheeling, IL 60090.
This property is off market, which means it's not currently listed for sale or rent on Zillow. This may be different from what's available on other websites or public sources.

