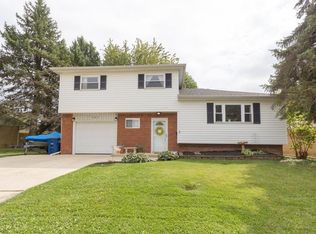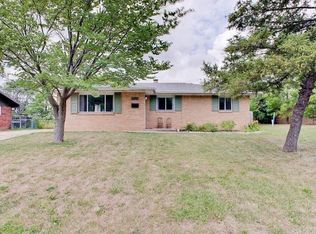Beautifully updated 3 bedroom 1 1/2 bath home. New granite counters and updated cabinetry with soft close drawers. New Stainless Steel Appliances. Amazing large island on wheels for convenience when prepping or entertaining. Both bathrooms completely updated. Lots of open space in the basement to let your imagination run wild. Laundry chute in basement. Lot sits at the end of a dead end so it is very peaceful. New insulated windows that block out all noise from exterior road.
This property is off market, which means it's not currently listed for sale or rent on Zillow. This may be different from what's available on other websites or public sources.

