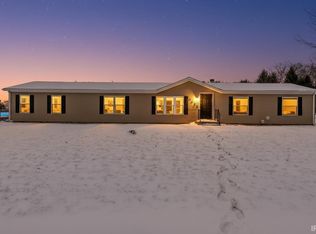Closed
$325,000
501 N Fail Rd, La Porte, IN 46350
3beds
1,944sqft
Single Family Residence
Built in 2006
0.4 Acres Lot
$324,000 Zestimate®
$167/sqft
$2,346 Estimated rent
Home value
$324,000
$233,000 - $450,000
$2,346/mo
Zestimate® history
Loading...
Owner options
Explore your selling options
What's special
Charming ranch home offering 2976 square feet, 3 bedrooms, and 2 full baths with a fantastic layout! The main floor features a spacious great room with vaulted ceilings and a cozy fireplace, a large eat-in kitchen with lots of counter seating, new sliding glass door to the deck, and easy access to the garage. The primary bedroom includes vaulted ceilings, a walk-in closet, and a private en-suite with a double sink vanity, whirlpool tub, and separate shower. You'll also find a formal dining room with hardwood floors, hardwood-floored foyer, main floor laundry, and two additional bedrooms--one with vaulted ceilings, and a hallway bathroom. Freshly painted throughout with brand-new carpet, updated lighting, and a new garage door for added curb appeal. The generous yard with deck is perfect for outdoor fun. Downstairs offers even more living space with two finished rooms (used as non-conforming bedrooms), a rec room, and a partially finished game room. Located close to shopping, dining, and everything fun La Porte has to offer!
Zillow last checked: 8 hours ago
Listing updated: July 18, 2025 at 02:15pm
Listed by:
Joy Hall,
BHHS Executive Group RE 219-464-8521
Bought with:
Kathleen Carr, RB14045051
Coldwell Banker Real Estate Gr
Source: NIRA,MLS#: 822203
Facts & features
Interior
Bedrooms & bathrooms
- Bedrooms: 3
- Bathrooms: 2
- Full bathrooms: 2
Primary bedroom
- Description: Vaulted Ceilings, WIC, Private Bath
- Area: 177.87
- Dimensions: 14.7 x 12.1
Bedroom 2
- Description: Ceiling Fan, New Carpet
- Area: 122.21
- Dimensions: 11.0 x 11.11
Bedroom 3
- Description: New Carpet, Ceiling Fan, Vaulted Ceiling
- Area: 111.21
- Dimensions: 11.0 x 10.11
Den
- Description: Used as a non-conforming bedroom
- Area: 183.4
- Dimensions: 14.0 x 13.1
Dining room
- Description: Hardwood Floors
- Area: 108.18
- Dimensions: 10.7 x 10.11
Game room
- Description: unfinished open ceiling
- Area: 147.56
- Dimensions: 12.4 x 11.9
Game room
- Description: Pool Table Included, Partially finished room, not included in finished square feet
- Area: 168.48
- Dimensions: 16.2 x 10.4
Great room
- Description: Vaulted Ceilings, Fireplace, Ceiling Fan
- Area: 240
- Dimensions: 15.0 x 16.0
Kitchen
- Description: Eat-in, Sliding Door to Deck
- Area: 217.74
- Dimensions: 19.1 x 11.4
Office
- Description: Used as a non-conforming bedroom
- Area: 125.43
- Dimensions: 11.3 x 11.1
Other
- Description: Foyer-Hardwood Floors
- Area: 57.33
- Dimensions: 9.1 x 6.3
Heating
- Forced Air, Natural Gas
Appliances
- Included: Dishwasher, Microwave, Water Softener Owned, Washer, Refrigerator, Electric Range, Dryer
- Laundry: Main Level
Features
- Ceiling Fan(s), Vaulted Ceiling(s), Walk-In Closet(s), Entrance Foyer, Eat-in Kitchen, Double Vanity
- Basement: Full,Sump Pump,Storage Space,Partially Finished
- Number of fireplaces: 1
- Fireplace features: Gas, Great Room
Interior area
- Total structure area: 1,944
- Total interior livable area: 1,944 sqft
- Finished area above ground: 1,488
Property
Parking
- Total spaces: 2
- Parking features: Attached, Driveway, Kitchen Level, Garage Faces Front, Garage Door Opener
- Attached garage spaces: 2
- Has uncovered spaces: Yes
Features
- Levels: One
- Patio & porch: Covered, Front Porch, Deck
- Exterior features: None
- Pool features: None
- Has spa: Yes
- Spa features: Bath
- Has view: Yes
- View description: None
Lot
- Size: 0.40 Acres
- Features: Back Yard, Front Yard, Rectangular Lot, Landscaped
Details
- Parcel number: 460732100024000052
- Zoning description: residential
- Special conditions: Third Party Approval
Construction
Type & style
- Home type: SingleFamily
- Property subtype: Single Family Residence
Condition
- New construction: No
- Year built: 2006
Utilities & green energy
- Electric: 200+ Amp Service
- Sewer: Septic Tank
- Water: Well
- Utilities for property: Electricity Connected, Natural Gas Connected
Community & neighborhood
Security
- Security features: Smoke Detector(s)
Location
- Region: La Porte
- Subdivision: Prairie Ridge Estates
Other
Other facts
- Listing agreement: Exclusive Right To Sell
- Listing terms: Cash,VA Loan,FHA,Conventional
Price history
| Date | Event | Price |
|---|---|---|
| 7/18/2025 | Sold | $325,000$167/sqft |
Source: | ||
| 6/13/2025 | Pending sale | $325,000$167/sqft |
Source: BHHS broker feed #822203 Report a problem | ||
| 6/13/2025 | Contingent | $325,000$167/sqft |
Source: | ||
| 6/9/2025 | Listed for sale | $325,000+117.4%$167/sqft |
Source: | ||
| 7/24/2009 | Sold | $149,500+779.4%$77/sqft |
Source: | ||
Public tax history
| Year | Property taxes | Tax assessment |
|---|---|---|
| 2024 | $1,605 +1.3% | $176,400 +2.4% |
| 2023 | $1,584 -0.7% | $172,300 +4.7% |
| 2022 | $1,595 -2.9% | $164,600 +9% |
Find assessor info on the county website
Neighborhood: 46350
Nearby schools
GreatSchools rating
- 8/10Rolling Prairie Elementary SchoolGrades: K-5Distance: 5.5 mi
- 7/10New Prairie Middle SchoolGrades: 6-8Distance: 7.4 mi
- 9/10New Prairie High SchoolGrades: 9-12Distance: 7.6 mi

Get pre-qualified for a loan
At Zillow Home Loans, we can pre-qualify you in as little as 5 minutes with no impact to your credit score.An equal housing lender. NMLS #10287.
