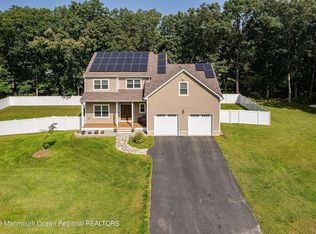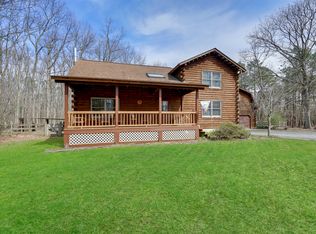Sold for $999,999
$999,999
501 Newtons Corner Road, Howell, NJ 07731
5beds
3,600sqft
Single Family Residence
Built in 2015
1.25 Acres Lot
$-- Zestimate®
$278/sqft
$4,308 Estimated rent
Home value
Not available
Estimated sales range
Not available
$4,308/mo
Zestimate® history
Loading...
Owner options
Explore your selling options
What's special
Beautiful custom built home with privacy and many extras, Enter the home off a spacious front porch thru double doors leading to a foyer with ceramic tile. There is a large room with closets off the sunny dining room. Custom kitchen with extra large island for sitting and cooking. There are stainless steel appliances with a complete refrigerator and freezer side by side along with a farmers sink with a view of the private back yard. Family room has a gas fireplace. Off the kitchen is a walk in panty and there is an entrance to the 2 car garage The spacious rooms upstairs includes a large laundry room. The prime bedroom is spacious and has a walk in dressing room, the bath has an extra large shower with sea glass, a tub and 2 vanities.Basement includes bath.bedroom.Liv rm and office.
Zillow last checked: 8 hours ago
Listing updated: October 30, 2025 at 03:35pm
Listed by:
Adele Smith-Jones 732-309-6807,
Weichert Realtors-Sea Girt
Bought with:
Steven P Nash, 1859195
Coldwell Banker Realty
Source: MoreMLS,MLS#: 22525293
Facts & features
Interior
Bedrooms & bathrooms
- Bedrooms: 5
- Bathrooms: 4
- Full bathrooms: 3
- 1/2 bathrooms: 1
Bedroom
- Area: 145.2
- Dimensions: 13.2 x 11
Bedroom
- Area: 122.88
- Dimensions: 12.8 x 9.6
Bedroom
- Area: 119.04
- Dimensions: 12.4 x 9.6
Bedroom
- Area: 193.44
- Dimensions: 15.6 x 12.4
Bathroom
- Area: 58.8
- Dimensions: 8.4 x 7
Bathroom
- Area: 48
- Dimensions: 8 x 6
Other
- Area: 261.6
- Dimensions: 21.8 x 12
Other
- Area: 158.4
- Dimensions: 14.4 x 11
Dining room
- Area: 178.56
- Dimensions: 14.4 x 12.4
Family room
- Description: vaulted
- Area: 285.12
- Dimensions: 19.8 x 14.4
Family room
- Description: Plus kitchenette
- Area: 633.6
- Dimensions: 44 x 14.4
Kitchen
- Area: 273.6
- Dimensions: 19 x 14.4
Laundry
- Area: 67.2
- Dimensions: 9.6 x 7
Laundry
- Description: Plus utilities
- Area: 48
- Dimensions: 8 x 6
Office
- Description: craft room
- Area: 220.72
- Dimensions: 17.8 x 12.4
Office
- Area: 112.8
- Dimensions: 14.1 x 8
Other
- Description: walk in dressing room
- Area: 138.24
- Dimensions: 12.8 x 10.8
Pantry
- Description: walk in
- Area: 36.72
- Dimensions: 6.8 x 5.4
Heating
- Natural Gas, 2 Zoned Heat
Cooling
- 2 Zoned AC
Features
- Ceilings - 9Ft+ 1st Flr
- Flooring: Ceramic Tile, Laminate
- Basement: Finished,Full,Walk-Out Access
- Attic: Pull Down Stairs
- Number of fireplaces: 1
Interior area
- Total structure area: 3,600
- Total interior livable area: 3,600 sqft
Property
Parking
- Total spaces: 2
- Parking features: Asphalt, Double Wide Drive, Driveway, Oversized
- Attached garage spaces: 2
- Has uncovered spaces: Yes
Features
- Stories: 3
- Exterior features: Other
Lot
- Size: 1.25 Acres
- Features: Oversized, Back to Woods, Dead End Street, Irregular Lot
Details
- Parcel number: 210004200000007005
Construction
Type & style
- Home type: SingleFamily
- Architectural style: Colonial
- Property subtype: Single Family Residence
Materials
- Roof: Timberline
Condition
- New construction: No
- Year built: 2015
Community & neighborhood
Location
- Region: Howell
- Subdivision: None
Price history
| Date | Event | Price |
|---|---|---|
| 10/30/2025 | Sold | $999,999+0.3%$278/sqft |
Source: | ||
| 9/3/2025 | Pending sale | $997,000$277/sqft |
Source: | ||
| 8/20/2025 | Listed for sale | $997,000+357.3%$277/sqft |
Source: | ||
| 2/8/2013 | Sold | $218,000$61/sqft |
Source: | ||
Public tax history
| Year | Property taxes | Tax assessment |
|---|---|---|
| 2020 | $10,644 +2.9% | $453,600 +0.5% |
| 2019 | $10,343 | $451,400 +3.4% |
| 2018 | $10,343 -0.6% | $436,400 +0% |
Find assessor info on the county website
Neighborhood: 07731
Nearby schools
GreatSchools rating
- NAGreenville SchoolGrades: PK-2Distance: 1.3 mi
- 5/10Howell Twp M S SouthGrades: 6-8Distance: 1.6 mi
- 5/10Howell High SchoolGrades: 9-12Distance: 4.1 mi
Schools provided by the listing agent
- Elementary: Greenville
- Middle: Howell South
- High: Howell HS
Source: MoreMLS. This data may not be complete. We recommend contacting the local school district to confirm school assignments for this home.
Get pre-qualified for a loan
At Zillow Home Loans, we can pre-qualify you in as little as 5 minutes with no impact to your credit score.An equal housing lender. NMLS #10287.

