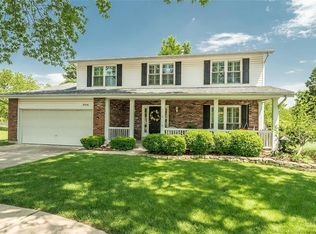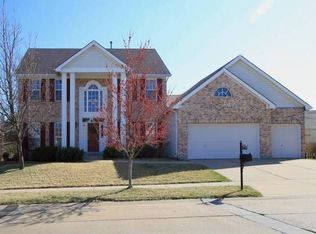Closed
Listing Provided by:
Jonathan Adams 314-368-3380,
Berkshire Hathaway HomeServices Select Properties,
Rosie Adams 314-749-7399,
Berkshire Hathaway HomeServices Select Properties
Bought with: Coldwell Banker Realty - Gundaker
Price Unknown
501 Oakton Ridge Ct, Ballwin, MO 63021
4beds
2,912sqft
Single Family Residence
Built in 1982
0.25 Acres Lot
$448,400 Zestimate®
$--/sqft
$3,000 Estimated rent
Home value
$448,400
$426,000 - $471,000
$3,000/mo
Zestimate® history
Loading...
Owner options
Explore your selling options
What's special
This beautiful Rockwood home welcomes you with rich wood-tones, ample natural light, and 6-panel doors throughout. The formal living and dining rooms are perfect for entertaining. Wait until you see the bright, sunlit kitchen with granite countertops, generous cabinet space and all stainless appliances! The family room offers a wood-burning fireplace, the perfect place to relax this autumn. Upstairs, take note of gorgeous wood floors in all 4 bedrooms! Owner’s suite features an updated bath and huge 12x6 walk-in closet. In the lower level, enjoy new carpeting and the perfect layout for movies/workout/play space. Plus, find a nicely organized 2-car garage. Perfectly located in the center of a cul-de-sac, imagine enjoying a morning coffee or gentle rain shower on your covered front porch or back patio. The level fenced yard includes an abundant garden with cantaloupe, watermelon, and various vegetables ready to harvest upon moving into your new home. Added bonus: firewood stays!
Zillow last checked: 8 hours ago
Listing updated: April 28, 2025 at 05:22pm
Listing Provided by:
Jonathan Adams 314-368-3380,
Berkshire Hathaway HomeServices Select Properties,
Rosie Adams 314-749-7399,
Berkshire Hathaway HomeServices Select Properties
Bought with:
Steven F Studnicki, 1999030781
Coldwell Banker Realty - Gundaker
Source: MARIS,MLS#: 23044178 Originating MLS: St. Louis Association of REALTORS
Originating MLS: St. Louis Association of REALTORS
Facts & features
Interior
Bedrooms & bathrooms
- Bedrooms: 4
- Bathrooms: 3
- Full bathrooms: 2
- 1/2 bathrooms: 1
- Main level bathrooms: 1
Primary bedroom
- Features: Floor Covering: Wood, Wall Covering: Some
- Level: Upper
- Area: 228
- Dimensions: 19x12
Bedroom
- Features: Floor Covering: Wood, Wall Covering: Some
- Level: Upper
- Area: 130
- Dimensions: 13x10
Bedroom
- Features: Floor Covering: Wood, Wall Covering: Some
- Level: Upper
- Area: 120
- Dimensions: 12x10
Bedroom
- Features: Floor Covering: Wood, Wall Covering: Some
- Level: Upper
- Area: 120
- Dimensions: 12x10
Dining room
- Features: Floor Covering: Laminate
- Level: Main
- Area: 120
- Dimensions: 12x10
Family room
- Features: Floor Covering: Ceramic Tile, Wall Covering: Some
- Level: Main
- Area: 280
- Dimensions: 20x14
Kitchen
- Features: Floor Covering: Ceramic Tile
- Level: Main
- Area: 180
- Dimensions: 18x10
Living room
- Features: Floor Covering: Laminate, Wall Covering: Some
- Level: Main
- Area: 208
- Dimensions: 16x13
Recreation room
- Features: Floor Covering: Carpeting
- Level: Lower
- Area: 336
- Dimensions: 28x12
Recreation room
- Features: Floor Covering: Carpeting
- Level: Lower
- Area: 420
- Dimensions: 21x20
Heating
- Forced Air, Natural Gas
Cooling
- Central Air, Electric
Appliances
- Included: Gas Water Heater, Dishwasher, Disposal, Microwave, Gas Range, Gas Oven, Refrigerator, Stainless Steel Appliance(s)
Features
- Breakfast Room, Eat-in Kitchen, Granite Counters, Pantry, Shower, Walk-In Closet(s), Separate Dining, Entrance Foyer
- Flooring: Carpet, Hardwood
- Doors: Panel Door(s), Sliding Doors, Storm Door(s)
- Windows: Window Treatments, Insulated Windows, Tilt-In Windows
- Basement: Full,Partially Finished
- Number of fireplaces: 1
- Fireplace features: Family Room, Wood Burning, Recreation Room
Interior area
- Total structure area: 2,912
- Total interior livable area: 2,912 sqft
- Finished area above ground: 2,156
- Finished area below ground: 756
Property
Parking
- Total spaces: 2
- Parking features: Attached, Garage
- Attached garage spaces: 2
Features
- Levels: Two
- Patio & porch: Covered
Lot
- Size: 0.25 Acres
- Dimensions: 110 x 78
- Features: Cul-De-Sac
Details
- Parcel number: 24S230432
- Special conditions: Standard
Construction
Type & style
- Home type: SingleFamily
- Architectural style: Traditional,Other
- Property subtype: Single Family Residence
Materials
- Vinyl Siding
Condition
- Year built: 1982
Utilities & green energy
- Sewer: Public Sewer
- Water: Public
Community & neighborhood
Security
- Security features: Smoke Detector(s)
Location
- Region: Ballwin
- Subdivision: Oak Run Formerly Mayer Manor 2
HOA & financial
HOA
- HOA fee: $100 annually
Other
Other facts
- Listing terms: Cash,Conventional,FHA,VA Loan
- Ownership: Private
- Road surface type: Concrete
Price history
| Date | Event | Price |
|---|---|---|
| 9/5/2023 | Sold | -- |
Source: | ||
| 8/11/2023 | Pending sale | $400,000$137/sqft |
Source: | ||
| 8/9/2023 | Price change | $400,000-2.4%$137/sqft |
Source: | ||
| 8/2/2023 | Listed for sale | $410,000+30.2%$141/sqft |
Source: | ||
| 8/21/2020 | Sold | -- |
Source: | ||
Public tax history
| Year | Property taxes | Tax assessment |
|---|---|---|
| 2025 | -- | $80,370 +12.2% |
| 2024 | $5,008 +0.1% | $71,620 |
| 2023 | $5,004 +15.4% | $71,620 +24.4% |
Find assessor info on the county website
Neighborhood: 63021
Nearby schools
GreatSchools rating
- 7/10Woerther Elementary SchoolGrades: K-5Distance: 0.7 mi
- 6/10Selvidge Middle SchoolGrades: 6-8Distance: 1.1 mi
- 8/10Marquette Sr. High SchoolGrades: 9-12Distance: 3.8 mi
Schools provided by the listing agent
- Elementary: Woerther Elem.
- Middle: Selvidge Middle
- High: Marquette Sr. High
Source: MARIS. This data may not be complete. We recommend contacting the local school district to confirm school assignments for this home.
Get a cash offer in 3 minutes
Find out how much your home could sell for in as little as 3 minutes with a no-obligation cash offer.
Estimated market value$448,400
Get a cash offer in 3 minutes
Find out how much your home could sell for in as little as 3 minutes with a no-obligation cash offer.
Estimated market value
$448,400

