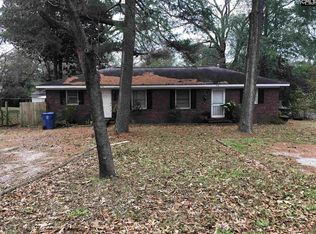Sold for $500,000
$500,000
501 Ott Rd, Columbia, SC 29205
4beds
2,511sqft
SingleFamily
Built in 1941
7,500 Square Feet Lot
$503,900 Zestimate®
$199/sqft
$3,010 Estimated rent
Home value
$503,900
$469,000 - $544,000
$3,010/mo
Zestimate® history
Loading...
Owner options
Explore your selling options
What's special
501 Ott Rd, Columbia, SC 29205 is a single family home that contains 2,511 sq ft and was built in 1941. It contains 4 bedrooms and 3 bathrooms. This home last sold for $500,000 in September 2025.
The Zestimate for this house is $503,900. The Rent Zestimate for this home is $3,010/mo.
Facts & features
Interior
Bedrooms & bathrooms
- Bedrooms: 4
- Bathrooms: 3
- Full bathrooms: 3
Heating
- Forced air, Gas
Cooling
- Central
Appliances
- Included: Dishwasher, Dryer, Freezer, Garbage disposal, Microwave, Range / Oven, Refrigerator, Washer
Features
- Flooring: Tile, Carpet, Hardwood
- Basement: Partially finished
- Has fireplace: Yes
Interior area
- Total interior livable area: 2,511 sqft
Property
Parking
- Total spaces: 3
- Parking features: Carport, Off-street
Features
- Exterior features: Brick
Lot
- Size: 7,500 sqft
Details
- Parcel number: 138030413
Construction
Type & style
- Home type: SingleFamily
Materials
- Foundation: Concrete Block
- Roof: Shake / Shingle
Condition
- Year built: 1941
Community & neighborhood
Location
- Region: Columbia
Price history
| Date | Event | Price |
|---|---|---|
| 9/5/2025 | Sold | $500,000-3.8%$199/sqft |
Source: Public Record Report a problem | ||
| 8/15/2025 | Pending sale | $520,000$207/sqft |
Source: | ||
| 7/31/2025 | Contingent | $520,000$207/sqft |
Source: | ||
| 7/18/2025 | Price change | $520,000-2.8%$207/sqft |
Source: | ||
| 7/8/2025 | Price change | $535,000-2.7%$213/sqft |
Source: | ||
Public tax history
| Year | Property taxes | Tax assessment |
|---|---|---|
| 2022 | $2,203 -46.4% | $12,150 -12.3% |
| 2021 | $4,113 -2.9% | $13,850 |
| 2020 | $4,238 -0.4% | $13,850 |
Find assessor info on the county website
Neighborhood: Central Rosewood
Nearby schools
GreatSchools rating
- 5/10Rosewood Elementary SchoolGrades: K-5Distance: 0.2 mi
- 5/10Hand Middle SchoolGrades: 6-8Distance: 1 mi
- 7/10Dreher High SchoolGrades: 9-12Distance: 1 mi
Get a cash offer in 3 minutes
Find out how much your home could sell for in as little as 3 minutes with a no-obligation cash offer.
Estimated market value$503,900
Get a cash offer in 3 minutes
Find out how much your home could sell for in as little as 3 minutes with a no-obligation cash offer.
Estimated market value
$503,900
