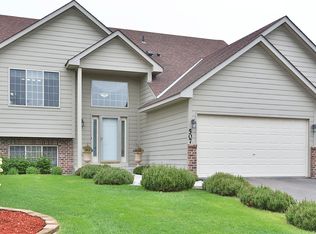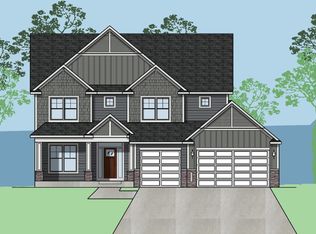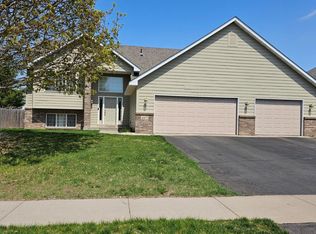Closed
$480,000
501 Pebble Rd N, Champlin, MN 55316
4beds
2,370sqft
Single Family Residence
Built in 2004
10,454.4 Square Feet Lot
$486,900 Zestimate®
$203/sqft
$2,957 Estimated rent
Home value
$486,900
$448,000 - $531,000
$2,957/mo
Zestimate® history
Loading...
Owner options
Explore your selling options
What's special
Beautifully updated 4BR/4BA home nestled in the heart of Champlin! This move-in-ready gem offers a spacious main floor family room complete with a cozy corner gas fireplace. The kitchen has been completely remodeled and showcases crisp white cabinetry with soft-close drawers and doors, granite countertops, a tile backsplash, stainless steel appliances, pantry, and a center island with a breakfast bar. The informal dining area opens through a patio door to a private, fenced backyard with a paver patio—perfect for relaxing or entertaining.
A versatile main-level bedroom can easily serve as a home office. Upstairs, French doors lead you into the luxurious owner's suite featuring a walk-in closet with custom shelving and a private full bath. The lower level offers a warm and inviting second family room, a 3/4 bath, walk-in closet, or can be used as an optional bedroom with its own private en suite—great for guests or extended stays.
Located in a highly desirable neighborhood that borders the Elm Creek Park Reserve, you'll have direct access to endless outdoor adventures including biking and hiking trails, off-road single-track biking, snowmobiling routes, and an off-leash dog park. Conveniently close to highways 10, 169, and 610—commuting is a breeze. Homes like this don’t last long!
Zillow last checked: 8 hours ago
Listing updated: August 20, 2025 at 12:20pm
Listed by:
Brittney M Shull 763-202-9130,
Engel & Volkers Lake Minnetonka,
Autumn Stamson 612-790-4679
Bought with:
Rick Bjorklund
Re/Max Advantage Plus
Source: NorthstarMLS as distributed by MLS GRID,MLS#: 6739549
Facts & features
Interior
Bedrooms & bathrooms
- Bedrooms: 4
- Bathrooms: 4
- Full bathrooms: 2
- 3/4 bathrooms: 1
- 1/2 bathrooms: 1
Bedroom 1
- Level: Upper
- Area: 182 Square Feet
- Dimensions: 14x13
Bedroom 2
- Level: Upper
- Area: 100 Square Feet
- Dimensions: 10x10
Bedroom 3
- Level: Upper
- Area: 130 Square Feet
- Dimensions: 13x10
Bedroom 4
- Level: Main
- Area: 100 Square Feet
- Dimensions: 10x10
Dining room
- Level: Main
- Area: 156 Square Feet
- Dimensions: 13x12
Family room
- Level: Lower
- Area: 288 Square Feet
- Dimensions: 18x16
Foyer
- Level: Main
- Area: 48 Square Feet
- Dimensions: 8x6
Kitchen
- Level: Main
- Area: 100 Square Feet
- Dimensions: 10x10
Laundry
- Level: Main
- Area: 110 Square Feet
- Dimensions: 11x10
Living room
- Level: Main
- Area: 432 Square Feet
- Dimensions: 24x18
Heating
- Forced Air
Cooling
- Central Air
Appliances
- Included: Dishwasher, Disposal, Dryer, Exhaust Fan, Microwave, Range, Refrigerator, Washer
Features
- Basement: Block,Egress Window(s),Finished,Partial
- Number of fireplaces: 1
- Fireplace features: Gas, Living Room
Interior area
- Total structure area: 2,370
- Total interior livable area: 2,370 sqft
- Finished area above ground: 1,801
- Finished area below ground: 432
Property
Parking
- Total spaces: 3
- Parking features: Attached, Asphalt
- Attached garage spaces: 3
Accessibility
- Accessibility features: None
Features
- Levels: Modified Two Story
- Stories: 2
- Fencing: Full,Wood
Lot
- Size: 10,454 sqft
- Dimensions: 80 x 130
Details
- Foundation area: 1110
- Parcel number: 2512022110014
- Zoning description: Residential-Single Family
Construction
Type & style
- Home type: SingleFamily
- Property subtype: Single Family Residence
Materials
- Brick/Stone, Fiber Cement, Vinyl Siding
- Roof: Age 8 Years or Less
Condition
- Age of Property: 21
- New construction: No
- Year built: 2004
Utilities & green energy
- Gas: Natural Gas
- Sewer: City Sewer/Connected
- Water: City Water/Connected
Community & neighborhood
Location
- Region: Champlin
- Subdivision: Cobblestone Lake Preserve
HOA & financial
HOA
- Has HOA: Yes
- HOA fee: $257 annually
- Services included: Other
- Association name: Cobblestone Lake Preserve HOA
- Association phone: 612-888-3855
Price history
| Date | Event | Price |
|---|---|---|
| 8/20/2025 | Sold | $480,000$203/sqft |
Source: | ||
| 8/8/2025 | Pending sale | $480,000$203/sqft |
Source: | ||
| 7/16/2025 | Price change | $480,000-2%$203/sqft |
Source: | ||
| 6/20/2025 | Listed for sale | $490,000+34.2%$207/sqft |
Source: | ||
| 4/3/2020 | Sold | $365,000+2.1%$154/sqft |
Source: | ||
Public tax history
| Year | Property taxes | Tax assessment |
|---|---|---|
| 2025 | $4,784 +4.5% | $422,700 +3.7% |
| 2024 | $4,579 +4.5% | $407,600 +1.9% |
| 2023 | $4,380 +9.7% | $399,900 +2.8% |
Find assessor info on the county website
Neighborhood: 55316
Nearby schools
GreatSchools rating
- 7/10Champlin/Brooklyn Pk Acd Math EnsciGrades: K-5Distance: 3 mi
- 7/10Jackson Middle SchoolGrades: 6-8Distance: 3.2 mi
- 7/10Champlin Park Senior High SchoolGrades: 9-12Distance: 3.2 mi
Get a cash offer in 3 minutes
Find out how much your home could sell for in as little as 3 minutes with a no-obligation cash offer.
Estimated market value$486,900
Get a cash offer in 3 minutes
Find out how much your home could sell for in as little as 3 minutes with a no-obligation cash offer.
Estimated market value
$486,900


