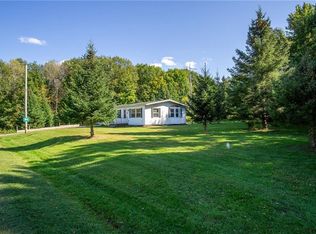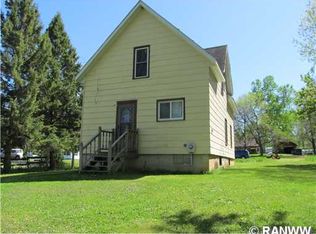Closed
$200,000
501 Polzin Road, Cornell, WI 54732
3beds
1,150sqft
Single Family Residence
Built in 1978
1.4 Acres Lot
$215,900 Zestimate®
$174/sqft
$1,243 Estimated rent
Home value
$215,900
$184,000 - $255,000
$1,243/mo
Zestimate® history
Loading...
Owner options
Explore your selling options
What's special
Looking for a first time home with country life, yet close to the city? This 3 bed, 1 bath quaint & cozy home is located in a quiet neighborhood and just waiting for it's next owners. Detached, insulated & heated garage/workshop. Home is located on 1.4 acres and includes a large pole shed w/concrete floor. Spacious yard(recently leveled & seeded) that includes a variety of mature trees & apple tree. Home and garage have a ton of storage! Recent updates include: New furnace, wood burner, sump pump, poured concrete skirting by garage, interior paint, trim & flooring. 1 yr. old washer/dryer included. Staining of exterior home and removing of all logs will be completed prior to closing. Garage metal roof in 2017, water heater in 2015 and 30 year roof on home in 2012. Home will be pre-inspected(report to come) and move in ready for the next owners! The 2 bedrooms upstairs may be non-conforming due to lower ceilings. Call today for a showing!
Zillow last checked: 8 hours ago
Listing updated: July 28, 2025 at 03:40am
Listed by:
Sara Harris 715-829-1925,
Copper Key Realty & Waterfront
Bought with:
Joan Lesik
Source: WIREX MLS,MLS#: 1583392 Originating MLS: REALTORS Association of Northwestern WI
Originating MLS: REALTORS Association of Northwestern WI
Facts & features
Interior
Bedrooms & bathrooms
- Bedrooms: 3
- Bathrooms: 1
- Full bathrooms: 1
- Main level bedrooms: 1
Primary bedroom
- Level: Main
- Area: 132
- Dimensions: 11 x 12
Bedroom 2
- Level: Upper
- Area: 117
- Dimensions: 9 x 13
Bedroom 3
- Level: Upper
- Area: 117
- Dimensions: 9 x 13
Dining room
- Level: Main
- Area: 99
- Dimensions: 9 x 11
Kitchen
- Level: Main
- Area: 132
- Dimensions: 11 x 12
Living room
- Level: Main
- Area: 154
- Dimensions: 11 x 14
Heating
- Propane, Wood, Other, Forced Air
Cooling
- Other
Appliances
- Included: Dryer, Range/Oven, Refrigerator, Washer
Features
- Basement: Full,Block,Stone
Interior area
- Total structure area: 1,150
- Total interior livable area: 1,150 sqft
- Finished area above ground: 1,150
- Finished area below ground: 0
Property
Parking
- Total spaces: 3
- Parking features: 3 Car, Detached, Garage Door Opener
- Garage spaces: 3
Features
- Levels: One and One Half
- Stories: 1
Lot
- Size: 1.40 Acres
Details
- Additional structures: Shed(s), Pole Building
- Parcel number: 23106202403300000
Construction
Type & style
- Home type: SingleFamily
- Property subtype: Single Family Residence
Materials
- Wood Siding
Condition
- 21+ Years
- New construction: No
- Year built: 1978
Utilities & green energy
- Electric: Circuit Breakers
- Sewer: Public Sewer
- Water: Public
Community & neighborhood
Location
- Region: Cornell
- Municipality: Cornell
Price history
| Date | Event | Price |
|---|---|---|
| 8/30/2024 | Sold | $200,000+11.2%$174/sqft |
Source: | ||
| 7/11/2024 | Pending sale | $179,900$156/sqft |
Source: | ||
| 6/28/2024 | Listed for sale | $179,900+103.3%$156/sqft |
Source: | ||
| 11/30/2017 | Sold | $88,500-1.6%$77/sqft |
Source: Public Record Report a problem | ||
| 9/19/2017 | Listed for sale | $89,900+5.8%$78/sqft |
Source: Woods & Water Realty Inc, Eau Claire #1512665 Report a problem | ||
Public tax history
| Year | Property taxes | Tax assessment |
|---|---|---|
| 2024 | $1,596 +3.1% | $129,200 |
| 2023 | $1,548 +1% | $129,200 +48.2% |
| 2022 | $1,533 +5.3% | $87,200 |
Find assessor info on the county website
Neighborhood: 54732
Nearby schools
GreatSchools rating
- 8/10Cornell Elementary SchoolGrades: PK-5Distance: 0.5 mi
- 2/10Cornell Junior High SchoolGrades: 6-8Distance: 0.5 mi
- 5/10Cornell High SchoolGrades: 9-12Distance: 0.5 mi
Schools provided by the listing agent
- District: Cornell
Source: WIREX MLS. This data may not be complete. We recommend contacting the local school district to confirm school assignments for this home.
Get pre-qualified for a loan
At Zillow Home Loans, we can pre-qualify you in as little as 5 minutes with no impact to your credit score.An equal housing lender. NMLS #10287.

