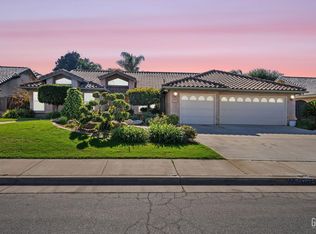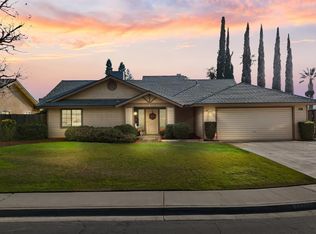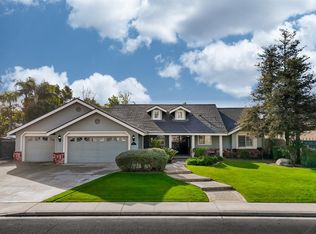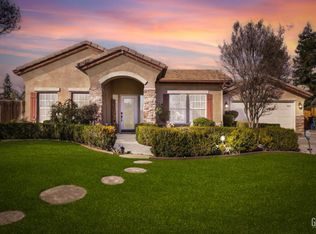One-of-a-kind home in the desired Stockdale West location! This well-kept home has much character with the open formal living, brick fireplace, accent custom built-ins and a formal dining room w/ view of atrium. Enjoy time in the large separate gathering room w/ Pergo flooring, bult-ins & expansive window. Chef's dream kitchen w/ SS appliances, Silestone counters, island w/ farm sink, double ovens, hutch, copper backsplash, shaker-style cabinets w/ pullout shelving, extra storage & double glass doors to back yard. Lots of natural light. This 2,520 sf home w/ 3 bdrms, 2.75 baths, plus office has plenty of room for both entertaining & everyday living. The large primary suite has walk-in plus additional closet and en-suite w/ double sinks, lg walk-in shower plus a designated water heater. The 2nd bedroom has it's own en-suite. Multi-generational option. Enjoy the tranquil backyard w/ large, covered patio, custom pool & mature landscape. Solar for energy efficiency. Cul-de-sac street
Active under contract
Price cut: $30K (12/13)
$499,990
501 Reed St, Bakersfield, CA 93314
3beds
3baths
2,520sqft
Est.:
Single Family Residence
Built in 1987
10,018.8 Square Feet Lot
$493,000 Zestimate®
$198/sqft
$-- HOA
What's special
Brick fireplaceTranquil backyardCustom poolExpansive windowOpen formal livingMature landscapeCopper backsplash
- 17 days |
- 1,358 |
- 82 |
Likely to sell faster than
Zillow last checked: 8 hours ago
Listing updated: January 16, 2026 at 03:42am
Listed by:
Joan Marie Haenelt DRE #01471305 661-472-1380 joanie.haenelt@gmail.com,
Berkshire Hathaway Homeservice
Source: Bakersfield AOR,MLS#: 202513857
Facts & features
Interior
Bedrooms & bathrooms
- Bedrooms: 3
- Bathrooms: 3
Heating
- Central
Cooling
- Central Air
Features
- Number of fireplaces: 1
Interior area
- Total structure area: 2,520
- Total interior livable area: 2,520 sqft
Property
Parking
- Total spaces: 2
- Parking features: 2 Car Garage
- Garage spaces: 2
Features
- Levels: One
- Stories: 1
- Has private pool: Yes
- Pool features: In Ground
Lot
- Size: 10,018.8 Square Feet
- Features: Cul-De-Sac
Details
- Parcel number: 52212108
- Zoning: R1
- Zoning description: R1
- Special conditions: Standard
Construction
Type & style
- Home type: SingleFamily
- Property subtype: Single Family Residence
Condition
- Year built: 1987
Utilities & green energy
- Electric: PPA Solar
Community & HOA
Community
- Subdivision: 4444-b
Location
- Region: Bakersfield
Financial & listing details
- Price per square foot: $198/sqft
- Tax assessed value: $507,257
- Annual tax amount: $6,295
- Date on market: 12/30/2025
- Cumulative days on market: 400 days
Estimated market value
$493,000
$468,000 - $518,000
$3,592/mo
Price history
Price history
| Date | Event | Price |
|---|---|---|
| 12/13/2025 | Price change | $499,990-5.7%$198/sqft |
Source: | ||
| 10/2/2025 | Price change | $529,999-0.9%$210/sqft |
Source: | ||
| 7/31/2025 | Price change | $534,999-2.7%$212/sqft |
Source: | ||
| 4/4/2025 | Price change | $549,900-1.8%$218/sqft |
Source: | ||
| 2/18/2025 | Price change | $559,900-0.9%$222/sqft |
Source: | ||
Public tax history
Public tax history
| Year | Property taxes | Tax assessment |
|---|---|---|
| 2025 | $6,295 +1.5% | $507,257 +2% |
| 2024 | $6,205 +2.2% | $497,311 +2% |
| 2023 | $6,071 +1.6% | $487,560 +2% |
Find assessor info on the county website
BuyAbility℠ payment
Est. payment
$3,122/mo
Principal & interest
$2426
Property taxes
$521
Home insurance
$175
Climate risks
Neighborhood: Stockdale West
Nearby schools
GreatSchools rating
- 6/10Del Rio Elementary SchoolGrades: K-6Distance: 0.6 mi
- 6/10Rosedale Middle SchoolGrades: 7-8Distance: 2.3 mi
- 8/10Liberty High SchoolGrades: 9-12Distance: 1.5 mi
Schools provided by the listing agent
- Elementary: Del Rio
- Middle: Rosedale
- High: Liberty
- District: Rosedale Union
Source: Bakersfield AOR. This data may not be complete. We recommend contacting the local school district to confirm school assignments for this home.
- Loading



