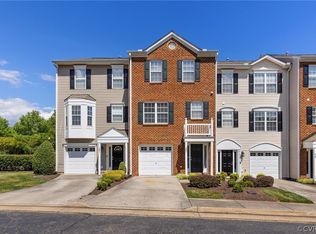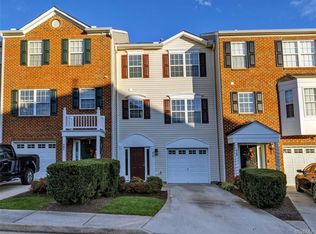Sold for $365,000
$365,000
501 Ridgemoor Pl, Midlothian, VA 23114
3beds
2,372sqft
Townhouse, Single Family Residence
Built in 2005
3,397.68 Square Feet Lot
$372,900 Zestimate®
$154/sqft
$2,655 Estimated rent
Home value
$372,900
$347,000 - $399,000
$2,655/mo
Zestimate® history
Loading...
Owner options
Explore your selling options
What's special
CHARMING END-UNIT TOWNHOME IN THE HEART OF MIDLOTHIAN! Welcome to this beautifully kept end-unit townhome, offering both comfort and convenience in the highly sought-after neighborhood of The Grove! With ample natural light streaming through extra windows, this home feels open and airy, making it the perfect retreat after a busy day. This townhome has it all with a one-car garage, private rear patio, newer HVAC and maintenance-free living! Step inside to the first floor where you'll find the perfect private home office, guest bedroom or recreation room complete with a half bath, laundry closet and access to the cozy backyard patio. Featuring an open-concept floor plan, the main level boasts a generous living room with gas fireplace, a cozy dining area with bay window and a sleek eat-in kitchen with new flooring and another bay window. Equipped with stainless steel appliances and plenty of cabinet space, this kitchen is perfect for home cooks and entertainers alike. End-unit positioning allows for extra windows, flooding the space with natural light. Another spacious half bath with new flooring finishes the main level. Upstairs the owners suite features ample closet space and access to a full bath with new flooring, while two additional bedrooms provide flexibility for guests, an office, or family needs. Upstairs is complete with a hall bath featuring new flooring and a pulldown access to plenty of additional storage space. This home is just around the corner from Midlothian Mines Park, Wegmans, Urban Farmhouse, new Midlothian library and all the neighborhood's playgrounds, trails, stocked lake, clubhouse & pool. The highly sought after Grove community offers desirable amenities and an unbeatable location with easy access to St Francis Hospital, Midlothian schools, Westchester Commons stores & restaurants and Powhite Parkway. You just can't beat these every day conveniences, all while your lawn care and exterior maintenace is taken care of for you!
Zillow last checked: 8 hours ago
Listing updated: March 04, 2025 at 04:46pm
Listed by:
Nikki Axman 302-528-0354,
Providence Hill Real Estate,
Stephanie Harding 804-314-8666,
Providence Hill Real Estate
Bought with:
NON MLS USER MLS
NON MLS OFFICE
Source: CVRMLS,MLS#: 2502041 Originating MLS: Central Virginia Regional MLS
Originating MLS: Central Virginia Regional MLS
Facts & features
Interior
Bedrooms & bathrooms
- Bedrooms: 3
- Bathrooms: 4
- Full bathrooms: 2
- 1/2 bathrooms: 2
Primary bedroom
- Description: Additional windows, Fan, Walk-in closet, ensuite
- Level: Third
- Dimensions: 12.1 x 13.1
Bedroom 2
- Description: Ceiling fan, carpet
- Level: Third
- Dimensions: 8.4 x 9.11
Bedroom 3
- Description: Carpet, ceiling fan, side windows
- Level: Third
- Dimensions: 10.3 x 9.11
Dining room
- Description: Bay window, Chandelier, Carpet
- Level: Second
- Dimensions: 17.7 x 8.3
Family room
- Description: Gas Fireplace, Fan, Carpet
- Level: Second
- Dimensions: 19.0 x 13.5
Foyer
- Description: LVP
- Level: First
- Dimensions: 7.3 x 10.8
Other
- Description: Tub & Shower
- Level: Third
Half bath
- Level: First
Half bath
- Level: Second
Kitchen
- Description: Stainless Steel, Gas, LVP, Ceiling Fan, Bay Window
- Level: Second
- Dimensions: 14.10 x 10.6
Recreation
- Description: LVP, fan, washer/dryer, half bath, access to patio
- Level: First
- Dimensions: 12.5 x 15.5
Heating
- Forced Air, Natural Gas
Cooling
- Central Air
Features
- Flooring: Partially Carpeted, Vinyl
- Has basement: No
- Attic: Pull Down Stairs
- Number of fireplaces: 1
- Fireplace features: Gas
Interior area
- Total interior livable area: 2,372 sqft
- Finished area above ground: 1,918
- Finished area below ground: 454
Property
Parking
- Total spaces: 1
- Parking features: Direct Access
- Garage spaces: 1
Features
- Levels: Three Or More
- Stories: 3
- Pool features: Community, Pool
- Fencing: None
Lot
- Size: 3,397 sqft
- Features: Corner Lot
Details
- Parcel number: 730704211500000
- Zoning description: RTH
Construction
Type & style
- Home type: Townhouse
- Architectural style: Row House
- Property subtype: Townhouse, Single Family Residence
- Attached to another structure: Yes
Materials
- Brick, Frame, Vinyl Siding
- Roof: Composition,Shingle
Condition
- Resale
- New construction: No
- Year built: 2005
Utilities & green energy
- Sewer: Public Sewer
- Water: Public
Community & neighborhood
Location
- Region: Midlothian
- Subdivision: The Grove
HOA & financial
HOA
- Has HOA: Yes
- HOA fee: $155 monthly
- Services included: Clubhouse, Common Areas, Insurance, Maintenance Structure, Reserve Fund, Snow Removal, Trash
Other
Other facts
- Ownership: Individuals
- Ownership type: Sole Proprietor
Price history
| Date | Event | Price |
|---|---|---|
| 2/28/2025 | Sold | $365,000$154/sqft |
Source: | ||
| 1/31/2025 | Pending sale | $365,000$154/sqft |
Source: | ||
| 1/29/2025 | Listed for sale | $365,000+48.7%$154/sqft |
Source: | ||
| 12/16/2019 | Sold | $245,500$103/sqft |
Source: | ||
| 12/12/2019 | Pending sale | $245,500$103/sqft |
Source: EXP Realty LLC #1935573 Report a problem | ||
Public tax history
| Year | Property taxes | Tax assessment |
|---|---|---|
| 2025 | $2,899 +7.8% | $325,700 +9% |
| 2024 | $2,688 +4.4% | $298,700 +5.5% |
| 2023 | $2,576 +7.5% | $283,100 +8.6% |
Find assessor info on the county website
Neighborhood: 23114
Nearby schools
GreatSchools rating
- 7/10J B Watkins Elementary SchoolGrades: PK-5Distance: 0.3 mi
- 7/10Midlothian Middle SchoolGrades: 6-8Distance: 0.6 mi
- 9/10Midlothian High SchoolGrades: 9-12Distance: 0.7 mi
Schools provided by the listing agent
- Elementary: Watkins
- Middle: Midlothian
- High: Midlothian
Source: CVRMLS. This data may not be complete. We recommend contacting the local school district to confirm school assignments for this home.
Get a cash offer in 3 minutes
Find out how much your home could sell for in as little as 3 minutes with a no-obligation cash offer.
Estimated market value
$372,900

