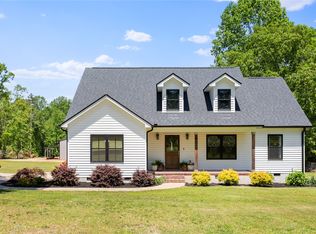Sold for $351,000
$351,000
501 Riley Rd, Easley, SC 29642
4beds
1,856sqft
Single Family Residence, Residential
Built in ----
1.36 Acres Lot
$381,400 Zestimate®
$189/sqft
$2,134 Estimated rent
Home value
$381,400
$317,000 - $458,000
$2,134/mo
Zestimate® history
Loading...
Owner options
Explore your selling options
What's special
Located in the highly sought after WREN School District, sitting on 1.36 private acres with NO HOA, this beautiful one-owner, 4 bedroom 2.5 Bath home is the prefect place to raise your family, with ample land to self-sustain by raising your own farm-fresh eggs, having a massive garden, owning livestock or whatever your hearts desire is with no restrictions!! This home is perfectly nestled within minutes of Greenville, Anderson and Easley, offering an unmatched country feel along with easy access to all the shopping, dining and entertainment within a quick drive. With wonderful schools, a floor plan that has 1 bedroom downstairs, this house as the versatility and space you've been craving! The antebellum owners suite porch allow you to soak up the county quiet in the early morning or late evening and the back patio offers a great place to gather for bbq's and back yard fun! The kitchen is open and spacious, flanked on either side by breakfast and dining areas, so that the Kitchen truly still sits as the Heart of the Home! This home offers a wonderful oversized 2-car garage to get in out of the rain, store kids toys, lawn equipment, etc and a lovely storage building out back to turn into your she-shed or man-cave! Come see her before she's gone!
Zillow last checked: 8 hours ago
Listing updated: August 21, 2024 at 12:46pm
Listed by:
Carmen Johnson 864-607-0488,
EXP Realty LLC
Bought with:
Katie Yukich
RE/MAX Executive Greenville
Source: Greater Greenville AOR,MLS#: 1532385
Facts & features
Interior
Bedrooms & bathrooms
- Bedrooms: 4
- Bathrooms: 3
- Full bathrooms: 2
- 1/2 bathrooms: 1
Primary bedroom
- Area: 187
- Dimensions: 17 x 11
Bedroom 2
- Area: 132
- Dimensions: 11 x 12
Bedroom 3
- Area: 110
- Dimensions: 11 x 10
Bedroom 4
- Area: 180
- Dimensions: 12 x 15
Primary bathroom
- Features: Full Bath, Shower-Separate, Tub-Garden, Tub-Separate, Walk-In Closet(s), Multiple Closets
- Level: Second
Dining room
- Area: 99
- Dimensions: 11 x 9
Kitchen
- Area: 176
- Dimensions: 11 x 16
Living room
- Area: 380
- Dimensions: 20 x 19
Heating
- Electric
Cooling
- Central Air, Electric
Appliances
- Included: Dishwasher, Disposal, Microwave, Free-Standing Electric Range, Electric Water Heater
- Laundry: 1st Floor, Laundry Room
Features
- High Ceilings, Ceiling Blown, Vaulted Ceiling(s), Soaking Tub, Walk-In Closet(s), Laminate Counters, Pantry
- Flooring: Carpet, Wood, Vinyl, Luxury Vinyl
- Windows: Vinyl/Aluminum Trim, Insulated Windows
- Basement: None
- Attic: Storage
- Has fireplace: No
- Fireplace features: None
Interior area
- Total structure area: 1,856
- Total interior livable area: 1,856 sqft
Property
Parking
- Total spaces: 2
- Parking features: Attached, Garage Door Opener, Side/Rear Entry, Yard Door, Parking Pad, Paved
- Attached garage spaces: 2
- Has uncovered spaces: Yes
Features
- Levels: Two
- Stories: 2
- Patio & porch: Patio, Front Porch
- Exterior features: Balcony
Lot
- Size: 1.36 Acres
- Dimensions: 283 x 388
- Features: Few Trees, 1/2 Acre or Less
- Topography: Level
Details
- Parcel number: 190004022
Construction
Type & style
- Home type: SingleFamily
- Architectural style: Traditional
- Property subtype: Single Family Residence, Residential
Materials
- Vinyl Siding
- Foundation: Slab
- Roof: Architectural
Utilities & green energy
- Sewer: Septic Tank
- Water: Public
Community & neighborhood
Security
- Security features: Smoke Detector(s)
Community
- Community features: None
Location
- Region: Easley
- Subdivision: None
Other
Other facts
- Listing terms: USDA Loan
Price history
| Date | Event | Price |
|---|---|---|
| 8/20/2024 | Sold | $351,000+0.4%$189/sqft |
Source: | ||
| 7/21/2024 | Contingent | $349,642$188/sqft |
Source: | ||
| 7/18/2024 | Listed for sale | $349,642+125.6%$188/sqft |
Source: | ||
| 3/2/2011 | Listing removed | $154,999$84/sqft |
Source: Allen Tate Co #1208714 Report a problem | ||
| 8/6/2010 | Listed for sale | $154,999$84/sqft |
Source: Allen Tate #1208714 Report a problem | ||
Public tax history
Tax history is unavailable.
Neighborhood: 29642
Nearby schools
GreatSchools rating
- 7/10Hunt Meadows Elementary SchoolGrades: PK-5Distance: 1.4 mi
- 5/10Wren Middle SchoolGrades: 6-8Distance: 1.4 mi
- 9/10Wren High SchoolGrades: 9-12Distance: 1.5 mi
Schools provided by the listing agent
- Elementary: Hunt Meadows
- Middle: Wren
- High: Wren
Source: Greater Greenville AOR. This data may not be complete. We recommend contacting the local school district to confirm school assignments for this home.
Get a cash offer in 3 minutes
Find out how much your home could sell for in as little as 3 minutes with a no-obligation cash offer.
Estimated market value$381,400
Get a cash offer in 3 minutes
Find out how much your home could sell for in as little as 3 minutes with a no-obligation cash offer.
Estimated market value
$381,400
