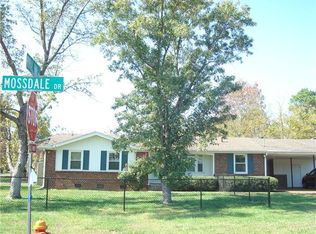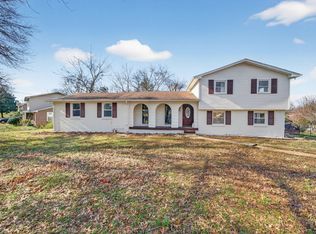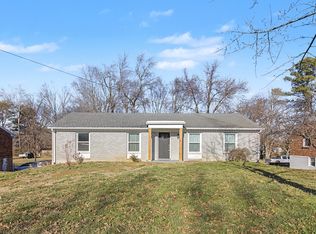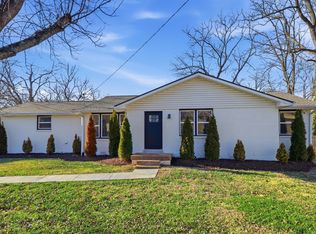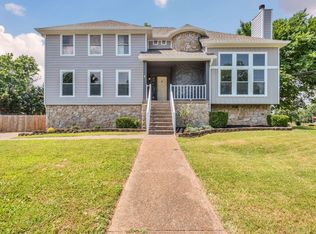Beautifully renovated home in Nashville on a spacious corner lot! From the new roof and gutters to the refinished hardwood floors and plumbing and everything in between, this home has been meticulously improved. The bright white kitchen with brand new cabinets, appliances, and countertops features a dining nook and kitchen island, flowing into the living room. Downstairs features a primary suite with oversized closet and tiled walk in shower along with a spacious entry foyer, half bath, and laundry/mudroom at the french doors leading to the backyard. Three additional bedrooms are upstairs with a full bathroom. The backyard is fully fenced with a storage shed. Conveniently located near the lake, walking distance to the brand new elementary school, and an easy commute to BNA and downtown Nashville!
Active
$475,000
501 Rural Hill Rd, Nashville, TN 37217
4beds
1,750sqft
Est.:
Single Family Residence, Residential
Built in 1965
0.28 Acres Lot
$-- Zestimate®
$271/sqft
$-- HOA
What's special
Refinished hardwood floorsHalf bathDining nookKitchen islandBright white kitchenSpacious entry foyerOversized closet
- 86 days |
- 502 |
- 38 |
Zillow last checked: 8 hours ago
Listing updated: November 23, 2025 at 10:06am
Listing Provided by:
Charissa Izzard 615-692-8957,
Keller Williams Realty 615-822-8585
Source: RealTracs MLS as distributed by MLS GRID,MLS#: 3047090
Tour with a local agent
Facts & features
Interior
Bedrooms & bathrooms
- Bedrooms: 4
- Bathrooms: 3
- Full bathrooms: 2
- 1/2 bathrooms: 1
- Main level bedrooms: 1
Heating
- Central, Natural Gas
Cooling
- Central Air, Electric
Appliances
- Included: Electric Oven, Electric Range, Dishwasher, Disposal, Dryer, Microwave, Stainless Steel Appliance(s), Washer
- Laundry: Electric Dryer Hookup, Washer Hookup
Features
- Entrance Foyer, Extra Closets, High Speed Internet
- Flooring: Wood
- Basement: Crawl Space
Interior area
- Total structure area: 1,750
- Total interior livable area: 1,750 sqft
- Finished area above ground: 1,750
Property
Parking
- Total spaces: 3
- Parking features: Garage Door Opener, Garage Faces Front, Concrete
- Attached garage spaces: 1
- Uncovered spaces: 2
Features
- Levels: Three Or More
- Stories: 3
- Patio & porch: Patio, Porch
- Fencing: Back Yard
Lot
- Size: 0.28 Acres
- Dimensions: 79 x 101
- Features: Corner Lot, Level
- Topography: Corner Lot,Level
Details
- Additional structures: Storage
- Parcel number: 15001008900
- Special conditions: Standard
Construction
Type & style
- Home type: SingleFamily
- Architectural style: Split Level
- Property subtype: Single Family Residence, Residential
Materials
- Brick
- Roof: Asphalt
Condition
- New construction: No
- Year built: 1965
Utilities & green energy
- Sewer: Public Sewer
- Water: Public
- Utilities for property: Electricity Available, Natural Gas Available, Water Available, Cable Connected
Community & HOA
Community
- Security: Smoke Detector(s)
- Subdivision: Edge-O-Lake Estates
HOA
- Has HOA: No
- Amenities included: Sidewalks
Location
- Region: Nashville
Financial & listing details
- Price per square foot: $271/sqft
- Tax assessed value: $283,900
- Annual tax amount: $1,507
- Date on market: 11/17/2025
- Electric utility on property: Yes
Estimated market value
Not available
Estimated sales range
Not available
Not available
Price history
Price history
| Date | Event | Price |
|---|---|---|
| 11/17/2025 | Listed for sale | $475,000$271/sqft |
Source: | ||
| 11/16/2025 | Listing removed | $475,000$271/sqft |
Source: | ||
| 8/16/2025 | Listed for sale | $475,000+63.8%$271/sqft |
Source: | ||
| 10/12/2022 | Sold | $290,000$166/sqft |
Source: | ||
| 9/13/2022 | Contingent | $290,000$166/sqft |
Source: | ||
Public tax history
Public tax history
| Year | Property taxes | Tax assessment |
|---|---|---|
| 2025 | -- | $70,975 +53.3% |
| 2024 | $1,507 | $46,300 |
| 2023 | $1,507 | $46,300 |
Find assessor info on the county website
BuyAbility℠ payment
Est. payment
$2,650/mo
Principal & interest
$2266
Property taxes
$218
Home insurance
$166
Climate risks
Neighborhood: 37217
Nearby schools
GreatSchools rating
- 6/10Lakeview Elementary Design CenterGrades: PK-4Distance: 0.4 mi
- 4/10Apollo Middle SchoolGrades: 5-8Distance: 2.4 mi
- 3/10Antioch High SchoolGrades: 9-12Distance: 2.7 mi
Schools provided by the listing agent
- Elementary: Lakeview Elementary School
- Middle: Apollo Middle
- High: Antioch High School
Source: RealTracs MLS as distributed by MLS GRID. This data may not be complete. We recommend contacting the local school district to confirm school assignments for this home.
- Loading
- Loading
