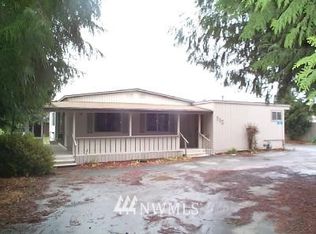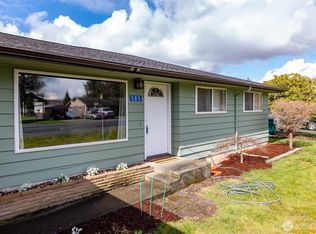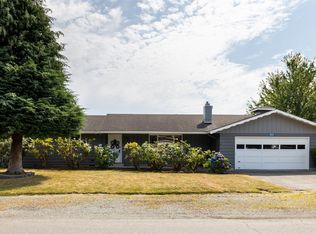Sold
Listed by:
Shalyce Pocock,
John L. Scott Anacortes
Bought with: North48 Real Estate
$465,000
501 S Gardner Road, Burlington, WA 98233
3beds
1,056sqft
Single Family Residence
Built in 1959
10,018.8 Square Feet Lot
$483,500 Zestimate®
$440/sqft
$2,557 Estimated rent
Home value
$483,500
$459,000 - $508,000
$2,557/mo
Zestimate® history
Loading...
Owner options
Explore your selling options
What's special
Renovated 3 bedroom 1 bath rambler in the heart of Burlington. Living room with wood fireplace to keep you cozy in the winter. Kitchen with new appliances, plenty of working room and gorgeous cedar floating shelves for pantry area or to display your dishes. Hardwood throughout home including all 3 bedrooms. Full bathroom with tile surround shower/tub. Large lot with fully fenced backyard, gazebo to enjoy summer nights, pad for dog kennel, and storage shed. Updates include flooring, light fixtures, brand new roof, new exterior paint, new furnace to include central air conditioning, new hot water tank. All the projects have been done, pack your stuff and move in!
Zillow last checked: 8 hours ago
Listing updated: November 01, 2023 at 01:55pm
Listed by:
Shalyce Pocock,
John L. Scott Anacortes
Bought with:
Sandra Cooper, 114431
North48 Real Estate
Source: NWMLS,MLS#: 2158976
Facts & features
Interior
Bedrooms & bathrooms
- Bedrooms: 3
- Bathrooms: 1
- Full bathrooms: 1
- Main level bedrooms: 3
Bedroom
- Level: Main
Bedroom
- Level: Main
Bedroom
- Level: Main
Bathroom full
- Level: Main
Entry hall
- Level: Main
Kitchen without eating space
- Level: Main
Living room
- Level: Main
Utility room
- Level: Garage
Heating
- Fireplace(s), 90%+ High Efficiency, Forced Air, Heat Pump
Cooling
- 90%+ High Efficiency, Central Air, Forced Air
Appliances
- Included: Microwave_, Refrigerator_, StoveRange_, Microwave, Refrigerator, StoveRange, Water Heater: Gas, Water Heater Location: Garage
Features
- Flooring: Ceramic Tile, Hardwood, Vinyl Plank
- Windows: Double Pane/Storm Window
- Basement: None
- Number of fireplaces: 1
- Fireplace features: Wood Burning, Main Level: 1, Fireplace
Interior area
- Total structure area: 1,056
- Total interior livable area: 1,056 sqft
Property
Parking
- Total spaces: 2
- Parking features: RV Parking, Driveway, Attached Garage, Off Street
- Attached garage spaces: 2
Features
- Levels: One
- Stories: 1
- Entry location: Main
- Patio & porch: Ceramic Tile, Hardwood, Double Pane/Storm Window, Fireplace, Water Heater
- Has view: Yes
- View description: Territorial
Lot
- Size: 10,018 sqft
- Features: Paved, Cable TV, Dog Run, Fenced-Fully, Gas Available, High Speed Internet, Outbuildings, RV Parking
- Topography: Level
- Residential vegetation: Garden Space
Details
- Parcel number: P72910
- Zoning description: Jurisdiction: City
- Special conditions: Standard
Construction
Type & style
- Home type: SingleFamily
- Property subtype: Single Family Residence
Materials
- Wood Siding
- Foundation: Poured Concrete
- Roof: Composition
Condition
- Year built: 1959
Utilities & green energy
- Electric: Company: PSE
- Sewer: Sewer Connected, Company: City of Burlington
- Water: Public, Company: PUD
- Utilities for property: Xfinity, Xfinity
Community & neighborhood
Location
- Region: Burlington
- Subdivision: Burlington
Other
Other facts
- Listing terms: Cash Out,Conventional,FHA,VA Loan
- Cumulative days on market: 573 days
Price history
| Date | Event | Price |
|---|---|---|
| 11/1/2023 | Sold | $465,000+1.1%$440/sqft |
Source: | ||
| 9/11/2023 | Pending sale | $460,000$436/sqft |
Source: | ||
| 9/7/2023 | Listed for sale | $460,000+148.6%$436/sqft |
Source: | ||
| 11/2/2021 | Sold | $185,000$175/sqft |
Source: Public Record Report a problem | ||
Public tax history
| Year | Property taxes | Tax assessment |
|---|---|---|
| 2024 | $3,138 +6.9% | $385,600 +8.8% |
| 2023 | $2,935 -2% | $354,300 +4.1% |
| 2022 | $2,995 | $340,500 +19.7% |
Find assessor info on the county website
Neighborhood: 98233
Nearby schools
GreatSchools rating
- 3/10Lucille Umbarger Elementary SchoolGrades: 1-8Distance: 0.4 mi
- 5/10Burlington Edison High SchoolGrades: 9-12Distance: 1.4 mi
- 4/10West View Elementary SchoolGrades: K-6Distance: 1.5 mi

Get pre-qualified for a loan
At Zillow Home Loans, we can pre-qualify you in as little as 5 minutes with no impact to your credit score.An equal housing lender. NMLS #10287.



