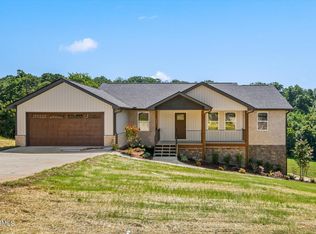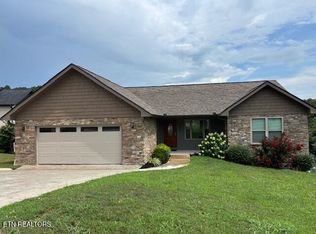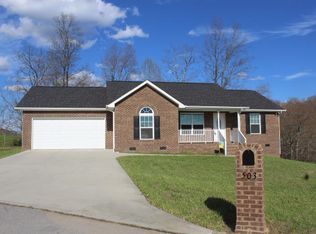Closed
$567,000
501 S Glen Rd LOT 17, Maynardville, TN 37807
4beds
3,000sqft
Single Family Residence, Residential
Built in 2023
0.93 Acres Lot
$580,500 Zestimate®
$189/sqft
$3,316 Estimated rent
Home value
$580,500
Estimated sales range
Not available
$3,316/mo
Zestimate® history
Loading...
Owner options
Explore your selling options
What's special
New construction on approx 1 acre lot. This home has 3000 SF and offers 4 bedrooms and 3 full baths, 2 full kitchens ( main level and basement) and could easily work as a 2 family home. The finished basement has 10 foot ceilings and could independently work for a young adult, a couple, mother in law quarters or a rental. The entire home has upgrades that include granite countertops, LVP flooring, carpet in the bedrooms, tile floors in the bathrooms, LED lighting and ceiling fans thru out - stone surround on the electric fireplace, plenty of garage &driveway parking more
Zillow last checked: 8 hours ago
Listing updated: May 09, 2025 at 02:33pm
Listing Provided by:
Jodie King 865-617-4909,
Realty Executives Associates,
Bertha A. Sanchez 865-216-4401,
Realty Executives Associates
Bought with:
Allison Walker, 320833
Walker Realty Group, LLC
Source: RealTracs MLS as distributed by MLS GRID,MLS#: 2874825
Facts & features
Interior
Bedrooms & bathrooms
- Bedrooms: 4
- Bathrooms: 3
- Full bathrooms: 3
Bedroom 1
- Features: Walk-In Closet(s)
- Level: Walk-In Closet(s)
Kitchen
- Features: Pantry
- Level: Pantry
Heating
- Central, Electric
Cooling
- Central Air, Ceiling Fan(s)
Appliances
- Included: Dishwasher, Disposal, Microwave, Refrigerator, Oven
- Laundry: Washer Hookup, Electric Dryer Hookup
Features
- Ceiling Fan(s), Primary Bedroom Main Floor
- Flooring: Carpet, Other, Tile
- Basement: Finished
- Number of fireplaces: 1
- Fireplace features: Electric
Interior area
- Total structure area: 3,000
- Total interior livable area: 3,000 sqft
- Finished area above ground: 1,500
- Finished area below ground: 1,500
Property
Parking
- Total spaces: 2
- Parking features: Garage Door Opener, Attached
- Attached garage spaces: 2
Features
- Levels: Two
- Patio & porch: Patio, Deck
- Has view: Yes
- View description: Mountain(s)
Lot
- Size: 0.93 Acres
- Dimensions: 47 x 240 x 68 x 176 x 285
- Features: Other, Rolling Slope
Details
- Parcel number: 064G A 01700 000
- Special conditions: Standard
- Other equipment: Irrigation Equipment
Construction
Type & style
- Home type: SingleFamily
- Architectural style: Traditional
- Property subtype: Single Family Residence, Residential
Materials
- Stone, Vinyl Siding, Other, Brick
Condition
- New construction: Yes
- Year built: 2023
Community & neighborhood
Security
- Security features: Smoke Detector(s)
Location
- Region: Maynardville
- Subdivision: Walnut Pointe S/D
Price history
| Date | Event | Price |
|---|---|---|
| 4/29/2024 | Sold | $567,000$189/sqft |
Source: | ||
Public tax history
Tax history is unavailable.
Neighborhood: 37807
Nearby schools
GreatSchools rating
- 6/10Paulette Elementary SchoolGrades: PK-5Distance: 4.1 mi
- 4/10H Maynard Middle SchoolGrades: 6-8Distance: 2.4 mi
- 4/10Union County High SchoolGrades: 9-12Distance: 1.5 mi
Schools provided by the listing agent
- Elementary: Paulette Elementary School
- Middle: H Maynard Middle School
- High: Union County High School
Source: RealTracs MLS as distributed by MLS GRID. This data may not be complete. We recommend contacting the local school district to confirm school assignments for this home.

Get pre-qualified for a loan
At Zillow Home Loans, we can pre-qualify you in as little as 5 minutes with no impact to your credit score.An equal housing lender. NMLS #10287.
Sell for more on Zillow
Get a free Zillow Showcase℠ listing and you could sell for .
$580,500
2% more+ $11,610
With Zillow Showcase(estimated)
$592,110

