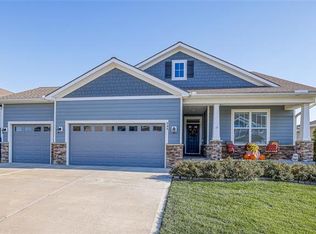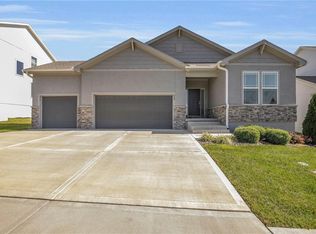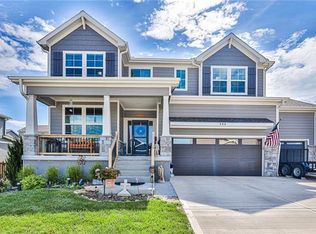Sold
Price Unknown
501 SW Haverford Rd, Lees Summit, MO 64081
4beds
2,459sqft
Single Family Residence
Built in 2018
0.26 Acres Lot
$546,200 Zestimate®
$--/sqft
$3,074 Estimated rent
Home value
$546,200
$486,000 - $612,000
$3,074/mo
Zestimate® history
Loading...
Owner options
Explore your selling options
What's special
Welcome to this light filled home that backs to greenspace. Featuring four bedrooms and three full bathrooms this home has two separate living areas with nearly 2500 square feet of finished space. Enjoy the main level open floor plan with a kitchen equipped with stainless steel appliances, walk-in pantry and a separate coffee nook. There is hardwood flooring throughout the main level entry, dining, living and kitchen areas. The spacious main floor primary suite has a double vanity, separate water closet, oversized shower and huge walk-in closet. On the walk out lower level you will find two bedrooms, full bathroom, and living room with wet bar. Don't miss the oversized unfinished basement space which will exceed your storage needs or make a plan to create more finished space in the future! This home is like new in great condition and was a former model home with all the upgrades.
A fence has been added to the large corner lot which also has an irrigation system in place.
Walk to the coffee shop or restaurants- enjoy quick highway access-or stay home watching for wildlife from the deck- there is so much to love about this home.
Zillow last checked: 8 hours ago
Listing updated: April 01, 2025 at 08:30am
Listing Provided by:
Mollie Riss 816-665-3509,
Hills Real Estate
Bought with:
David Sandvig, 00241922
KW KANSAS CITY METRO
Source: Heartland MLS as distributed by MLS GRID,MLS#: 2532602
Facts & features
Interior
Bedrooms & bathrooms
- Bedrooms: 4
- Bathrooms: 3
- Full bathrooms: 3
Primary bedroom
- Features: All Carpet
- Level: Main
Bedroom 5
- Features: All Carpet
- Level: Lower
Bathroom 2
- Features: All Carpet
- Level: Main
Bathroom 3
- Features: All Carpet
- Level: Lower
Breakfast room
- Level: Main
Dining room
- Level: Main
Kitchen
- Level: Main
Laundry
- Level: Main
Living room
- Level: Main
Recreation room
- Features: All Carpet
- Level: Lower
Utility room
- Level: Main
Heating
- Forced Air
Cooling
- Electric
Appliances
- Included: Dishwasher, Disposal, Microwave, Gas Range, Stainless Steel Appliance(s)
- Laundry: Electric Dryer Hookup, Main Level
Features
- Ceiling Fan(s), Custom Cabinets, Kitchen Island, Pantry, Stained Cabinets, Walk-In Closet(s), Wet Bar
- Flooring: Carpet, Tile, Wood
- Windows: Thermal Windows
- Basement: Basement BR,Finished,Sump Pump,Walk-Out Access
- Number of fireplaces: 1
- Fireplace features: Living Room
Interior area
- Total structure area: 2,459
- Total interior livable area: 2,459 sqft
- Finished area above ground: 1,732
- Finished area below ground: 727
Property
Parking
- Total spaces: 3
- Parking features: Attached
- Attached garage spaces: 3
Features
- Patio & porch: Deck
Lot
- Size: 0.26 Acres
- Features: Adjoin Greenspace, Corner Lot
Details
- Additional structures: None
- Parcel number: 62420065200000000
Construction
Type & style
- Home type: SingleFamily
- Architectural style: French Provincial,Traditional
- Property subtype: Single Family Residence
Materials
- Stone & Frame, Stucco & Frame
- Roof: Composition
Condition
- Year built: 2018
Details
- Builder model: Cardinale
- Builder name: Inspired Homes
Utilities & green energy
- Sewer: Public Sewer
- Water: Public
Community & neighborhood
Security
- Security features: Security System
Location
- Region: Lees Summit
- Subdivision: Kessler Ridge
Other
Other facts
- Listing terms: Cash,Conventional,FHA,VA Loan
- Ownership: Private
- Road surface type: Paved
Price history
| Date | Event | Price |
|---|---|---|
| 3/28/2025 | Sold | -- |
Source: | ||
| 2/28/2025 | Pending sale | $540,000$220/sqft |
Source: | ||
| 2/27/2025 | Listed for sale | $540,000+4.9%$220/sqft |
Source: | ||
| 7/28/2023 | Sold | -- |
Source: | ||
| 6/1/2023 | Contingent | $515,000$209/sqft |
Source: | ||
Public tax history
| Year | Property taxes | Tax assessment |
|---|---|---|
| 2024 | $5,744 +0.7% | $79,551 |
| 2023 | $5,702 -3.9% | $79,551 +8.2% |
| 2022 | $5,936 -2% | $73,530 |
Find assessor info on the county website
Neighborhood: 64081
Nearby schools
GreatSchools rating
- 5/10Longview Farm Elementary SchoolGrades: K-5Distance: 0.5 mi
- 7/10Pleasant Lea Middle SchoolGrades: 6-8Distance: 3.2 mi
- 9/10Lee's Summit West High SchoolGrades: 9-12Distance: 3.5 mi
Schools provided by the listing agent
- Elementary: Longview Farms
- Middle: Summit Lakes
- High: Lee's Summit West
Source: Heartland MLS as distributed by MLS GRID. This data may not be complete. We recommend contacting the local school district to confirm school assignments for this home.
Get a cash offer in 3 minutes
Find out how much your home could sell for in as little as 3 minutes with a no-obligation cash offer.
Estimated market value
$546,200


