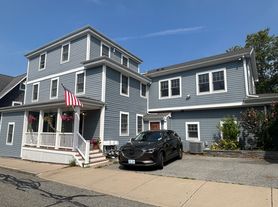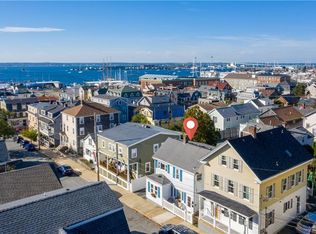Step into this well-appointed rental featuring spacious and cozy living space for you to call home. The interior showcases hardwood floors, high ceilings, skylights, big bedrooms, and exposed brick- creating a welcoming and stylish environment that exudes sophistication.
The living area is perfect for relaxing or entertaining guests, while the kitchen is equipped with all the essentials you need to cook and dine in style. The bedrooms offer a tranquil escape for rest and rejuvenation, ensuring that you'll always feel comfortable and at ease in your own private oasis.
Located in a prime location on Spring Street, this property is just a stone's throw away from Thames, Salve, Bellevue, shops, restuarant, and the beaches- providing you with easy access to everything Newport has to offer. Whether you're exploring the bustling downtown area, soaking up the sun on the beach, or admiring the historic architecture, you'll find endless opportunities for leisure and enjoyment right at your doorstep.
Winter rental available 9/8/26.
Winter rental available 9/8/26. Agent prefers text or email.
Apartment for rent
$3,500/mo
501 Spring St, Newport, RI 02840
4beds
1,252sqft
Price may not include required fees and charges.
Apartment
Available Tue Sep 8 2026
No pets
Ceiling fan
Shared laundry
Off street parking
What's special
- 152 days |
- -- |
- -- |
Zillow last checked: 10 hours ago
Listing updated: November 05, 2025 at 11:45am
Travel times
Facts & features
Interior
Bedrooms & bathrooms
- Bedrooms: 4
- Bathrooms: 2
- Full bathrooms: 2
Cooling
- Ceiling Fan
Appliances
- Included: Dishwasher, Range Oven, Refrigerator
- Laundry: Shared
Features
- Ceiling Fan(s)
- Flooring: Hardwood
- Furnished: Yes
Interior area
- Total interior livable area: 1,252 sqft
Property
Parking
- Parking features: Off Street
- Details: Contact manager
Features
- Exterior features: Living room, Wood
Details
- Parcel number: NEWPM035B0092
Construction
Type & style
- Home type: Apartment
- Property subtype: Apartment
Condition
- Year built: 1905
Utilities & green energy
- Utilities for property: Cable Available
Building
Management
- Pets allowed: No
Community & HOA
Location
- Region: Newport
Financial & listing details
- Lease term: 1 Month
Price history
| Date | Event | Price |
|---|---|---|
| 10/15/2025 | Sold | $1,800,000-4%$1,438/sqft |
Source: | ||
| 9/23/2025 | Pending sale | $1,875,000$1,498/sqft |
Source: | ||
| 9/5/2025 | Contingent | $1,875,000$1,498/sqft |
Source: | ||
| 8/15/2025 | Listed for rent | $3,500-44.7%$3/sqft |
Source: Zillow Rentals Report a problem | ||
| 8/6/2025 | Listed for sale | $1,875,000+204.4%$1,498/sqft |
Source: | ||
Neighborhood: Fifth Ward
Nearby schools
GreatSchools rating
- 4/10Frank E. Thompson Middle SchoolGrades: 5-8Distance: 1.1 mi
- 4/10Rogers High SchoolGrades: 9-12Distance: 0.7 mi
- 3/10Pell Elementary SchoolGrades: PK-4Distance: 2.2 mi
There are 3 available units in this apartment building

