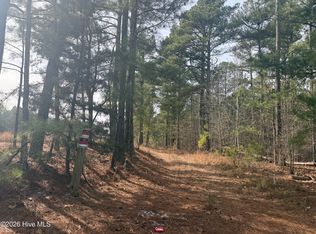Sold for $813,000
$813,000
501 Stanton Hill Road, Carthage, NC 28327
3beds
2,005sqft
Single Family Residence
Built in 1984
20.12 Acres Lot
$817,200 Zestimate®
$405/sqft
$1,742 Estimated rent
Home value
$817,200
$711,000 - $940,000
$1,742/mo
Zestimate® history
Loading...
Owner options
Explore your selling options
What's special
Looking for a private country estate where freedom and space abound? This is your unicorn property—no HOA, no restrictive covenants, just room to live your lifestyle your way.
Custom-built and lovingly maintained by the original owner, this charming home features quality upgrades throughout, including Pella windows and a Timberline Lifetime shingle roof. Far from your typical ranch, the thoughtful layout offers a spacious primary suite with dual closets and a large en-suite bath, generous living and dining areas, and a sprawling deck that overlooks the fully fenced backyard.
Need a workshop or hobby haven? You'll love the 2,388 sq ft, three-bay detached garage with an expansive workshop and upper-level storage.
Equestrians and hobby farmers take note—this property is ready for your animals! A 1,500 sq ft, four-stall barn with a center aisle opens to lush, fenced pastures. Enjoy a perimeter riding trail, round pen for training, multiple storage sheds, and plenty of space for horses, donkeys, cattle, or goats.
This is the rare kind of property where peaceful rural living meets practical amenities—don't miss the opportunity to make it yours!
Zillow last checked: 8 hours ago
Listing updated: January 14, 2026 at 12:00pm
Listed by:
Audrey A Wiggins 910-315-3032,
Better Homes and GardensReal Estate Lifestyle Property Partners/SP
Bought with:
Tammy O Lyne, 140668
Keller Williams Pinehurst
Source: Hive MLS,MLS#: 100520736 Originating MLS: Mid Carolina Regional MLS
Originating MLS: Mid Carolina Regional MLS
Facts & features
Interior
Bedrooms & bathrooms
- Bedrooms: 3
- Bathrooms: 2
- Full bathrooms: 2
Bedroom 1
- Level: Main
- Dimensions: 14 x 13
Bedroom 2
- Level: Main
- Dimensions: 12 x 13
Bedroom 3
- Level: Main
- Dimensions: 11 x 13
Breakfast nook
- Level: Main
- Dimensions: 12 x 8
Dining room
- Level: Main
- Dimensions: 13 x 13
Kitchen
- Level: Main
- Dimensions: 12 x 19
Laundry
- Level: Main
- Dimensions: 10 x 6
Living room
- Level: Main
- Dimensions: 18 x 20
Heating
- Electric, Forced Air, Heat Pump
Cooling
- Central Air
Appliances
- Included: Refrigerator, Range, Dishwasher
- Laundry: Laundry Room
Features
- Master Downstairs, Walk-in Closet(s), Entrance Foyer, Ceiling Fan(s), Gas Log, Walk-In Closet(s)
- Has fireplace: Yes
- Fireplace features: Gas Log
Interior area
- Total structure area: 2,005
- Total interior livable area: 2,005 sqft
Property
Parking
- Total spaces: 5
- Parking features: Workshop in Garage
- Garage spaces: 5
Features
- Levels: One
- Stories: 1
- Patio & porch: Deck
- Fencing: Wire,Chain Link,Partial,Wood
Lot
- Size: 20.12 Acres
- Dimensions: 1125 x 421 x 433 x 642 x 635 x 647
- Features: Interior Lot, Horse Farm, Farm, Pasture
Details
- Additional structures: Shed(s), Barn(s), Storage, Workshop
- Parcel number: 00006889
- Zoning: RA
- Special conditions: Standard
- Horses can be raised: Yes
- Horse amenities: Paddocks, Riding Trail, Round Pen, Barn
Construction
Type & style
- Home type: SingleFamily
- Property subtype: Single Family Residence
Materials
- Brick
- Foundation: Crawl Space
- Roof: Architectural Shingle
Condition
- New construction: No
- Year built: 1984
Utilities & green energy
- Sewer: Public Sewer, Septic Tank
- Water: County Water
- Utilities for property: Water Connected
Community & neighborhood
Location
- Region: Carthage
- Subdivision: Not In Subdivision
HOA & financial
HOA
- Has HOA: No
Other
Other facts
- Listing agreement: Exclusive Right To Sell
- Listing terms: Cash,Conventional,VA Loan
Price history
| Date | Event | Price |
|---|---|---|
| 1/8/2026 | Sold | $813,000-9.6%$405/sqft |
Source: | ||
| 12/9/2025 | Contingent | $899,000$448/sqft |
Source: | ||
| 10/6/2025 | Price change | $899,000-5.4%$448/sqft |
Source: | ||
| 7/23/2025 | Listed for sale | $950,000+23650%$474/sqft |
Source: | ||
| 6/7/2012 | Sold | $4,000$2/sqft |
Source: Public Record Report a problem | ||
Public tax history
| Year | Property taxes | Tax assessment |
|---|---|---|
| 2024 | $999 -4.4% | $229,600 |
| 2023 | $1,045 -1.7% | $229,600 +6.9% |
| 2022 | $1,062 -3.8% | $214,760 +27.4% |
Find assessor info on the county website
Neighborhood: 28327
Nearby schools
GreatSchools rating
- 7/10Carthage Elementary SchoolGrades: PK-5Distance: 7.8 mi
- 9/10New Century Middle SchoolGrades: 6-8Distance: 5.8 mi
- 7/10Union Pines High SchoolGrades: 9-12Distance: 5.9 mi
Schools provided by the listing agent
- Elementary: Carthage Elementary
- Middle: New Century Middle
- High: Union Pines High
Source: Hive MLS. This data may not be complete. We recommend contacting the local school district to confirm school assignments for this home.
Get pre-qualified for a loan
At Zillow Home Loans, we can pre-qualify you in as little as 5 minutes with no impact to your credit score.An equal housing lender. NMLS #10287.
Sell for more on Zillow
Get a Zillow Showcase℠ listing at no additional cost and you could sell for .
$817,200
2% more+$16,344
With Zillow Showcase(estimated)$833,544
