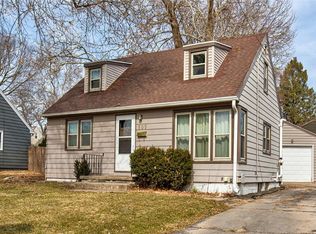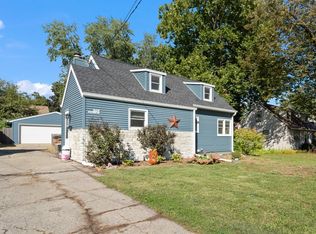Sold for $255,000 on 05/09/23
$255,000
501 Valhigh Rd, West Des Moines, IA 50265
3beds
1,470sqft
Single Family Residence
Built in 1950
7,884.36 Square Feet Lot
$277,200 Zestimate®
$173/sqft
$1,848 Estimated rent
Home value
$277,200
$263,000 - $291,000
$1,848/mo
Zestimate® history
Loading...
Owner options
Explore your selling options
What's special
This charming cape cod home is located in the heart of West Des Moines just blocks away from Valley Junction with tons of big-ticket items recently updated including HVAC, water heater, and roof/gutters. Original hardwood floors greet you when you walk into the living room. The kitchen has been updated with new flooring and appliances. Two bedrooms and a full bathroom round out the main floor. Upstairs you will find a large primary bedroom and updated full bath. Downstairs is a finished waterproofed basement, a perfect space for a family room or workout room with new flooring. Out back is a detached oversized, 25x30, heated garage and fenced in backyard. This home is also located in an NFC lending area! Don’t miss your chance to make this move in ready home yours. all information obtained from seller and public records.
Zillow last checked: 8 hours ago
Listing updated: June 14, 2023 at 09:22am
Listed by:
Sara Hopkins (515)330-8398,
RE/MAX Precision
Bought with:
Amanda Kirk
Keller Williams Realty GDM
Source: DMMLS,MLS#: 670159 Originating MLS: Des Moines Area Association of REALTORS
Originating MLS: Des Moines Area Association of REALTORS
Facts & features
Interior
Bedrooms & bathrooms
- Bedrooms: 3
- Bathrooms: 3
- Full bathrooms: 2
- 3/4 bathrooms: 1
- Main level bedrooms: 2
Heating
- Forced Air, Gas
Cooling
- Central Air
Appliances
- Included: Dryer, Dishwasher, Microwave, Refrigerator, Stove, Washer
Features
- Flooring: Hardwood
- Basement: Finished
Interior area
- Total structure area: 1,470
- Total interior livable area: 1,470 sqft
- Finished area below ground: 800
Property
Parking
- Total spaces: 2
- Parking features: Detached, Garage, Two Car Garage
- Garage spaces: 2
Lot
- Size: 7,884 sqft
- Dimensions: 58 x 136
Details
- Parcel number: 32003354000000
- Zoning: res
Construction
Type & style
- Home type: SingleFamily
- Architectural style: Bungalow,Cape Cod
- Property subtype: Single Family Residence
Materials
- Vinyl Siding
- Foundation: Block
Condition
- Year built: 1950
Utilities & green energy
- Sewer: Public Sewer
- Water: Public
Community & neighborhood
Location
- Region: West Des Moines
Other
Other facts
- Listing terms: Cash,Conventional
- Road surface type: Concrete
Price history
| Date | Event | Price |
|---|---|---|
| 5/9/2023 | Sold | $255,000+2%$173/sqft |
Source: | ||
| 4/4/2023 | Pending sale | $250,000$170/sqft |
Source: | ||
| 4/3/2023 | Listed for sale | $250,000$170/sqft |
Source: | ||
| 4/3/2023 | Pending sale | $250,000$170/sqft |
Source: | ||
| 4/1/2023 | Listed for sale | $250,000+71.2%$170/sqft |
Source: | ||
Public tax history
| Year | Property taxes | Tax assessment |
|---|---|---|
| 2024 | $3,770 +4.4% | $237,800 |
| 2023 | $3,610 +1.2% | $237,800 +21.5% |
| 2022 | $3,566 +4.7% | $195,800 |
Find assessor info on the county website
Neighborhood: 50265
Nearby schools
GreatSchools rating
- 3/10Hillside Elementary SchoolGrades: PK-6Distance: 0.3 mi
- 7/10Stilwell Junior High SchoolGrades: 7-8Distance: 0.9 mi
- 6/10Valley High SchoolGrades: 10-12Distance: 2.3 mi
Schools provided by the listing agent
- District: West Des Moines
Source: DMMLS. This data may not be complete. We recommend contacting the local school district to confirm school assignments for this home.

Get pre-qualified for a loan
At Zillow Home Loans, we can pre-qualify you in as little as 5 minutes with no impact to your credit score.An equal housing lender. NMLS #10287.

