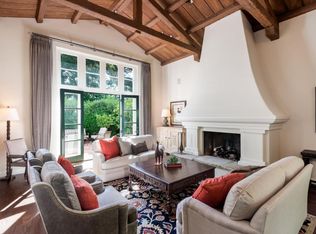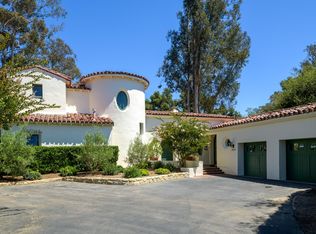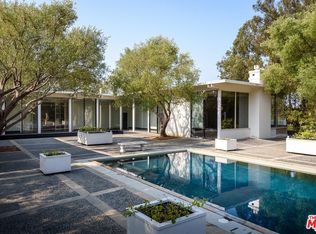Stunning, newly remodeled, Mediterranean architecture, dramatic mountain views, sparkling pool & spa, privacy, & extraordinary quality throughout - this house has it all. The moment you arrive at the impressive gated entry, you feel the character of this exceptional estate. 1.86 beautifully landscaped acres & over 6,300 sq ft of living space. An abundance of natural light & spaciousness combines wonderfully in the interior spaces: impressive new chef's kitchen opens to an outdoor dining terrace with stone fireplace & BBQ; stunning living room with fireplace; relaxing den/media room; master suite with fireplace, luxurious master bath, & dual walk-in closets; large wood-paneled office & generous first floor en-suite bedrooms. Newly painted, inside & out, this home is move-in ready. MUS.
This property is off market, which means it's not currently listed for sale or rent on Zillow. This may be different from what's available on other websites or public sources.


