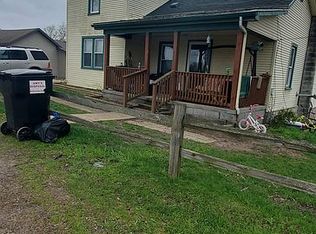Sold
$175,000
501 W Fenwick Rd, Fenwick, MI 48834
3beds
1,740sqft
Single Family Residence
Built in 1950
0.53 Acres Lot
$-- Zestimate®
$101/sqft
$1,567 Estimated rent
Home value
Not available
Estimated sales range
Not available
$1,567/mo
Zestimate® history
Loading...
Owner options
Explore your selling options
What's special
Beautifully updated ranch home on a serene ½ acre lot, just steps from Hickory Hills Golf Course. This move-in ready home offers 3 spacious bedrooms and 2 full baths. The oversized kitchen provides abundant storage and comes fully equipped with appliances, including washer and dryer. The expansive primary suite features large windows with wooded views and plenty of natural light. All bedrooms include oversized closets for maximum storage.
Recent upgrades include new windows (2020), new drywall and ceilings (2020), updated electrical (2020), new water heater (2020), sump pump (2024), water well and supply tank (2020), and septic system (2016). Additional highlights include new flooring, fresh paint, updated lighting, and a roof replaced in 2012.
An attached oversized garage (22x29 tandem) provides room for a vehicle plus all your tools, toys, and equipment. Built in 1950, this ranch combines classic charm with modern improvements, making it the perfect place to call home.
Zillow last checked: 8 hours ago
Listing updated: February 27, 2026 at 05:30am
Listed by:
Abisai Munoz 616-685-9742,
City2Shore Real Estate (GR)
Bought with:
Angela Devereaux, 6502419712
Five Star Real Estate (Courtland)
Source: MichRIC,MLS#: 25050975
Facts & features
Interior
Bedrooms & bathrooms
- Bedrooms: 3
- Bathrooms: 2
- Full bathrooms: 2
- Main level bedrooms: 3
Heating
- Forced Air
Appliances
- Included: Dishwasher, Dryer, Oven, Range, Refrigerator, Washer
- Laundry: In Bathroom
Features
- Flooring: Laminate
- Windows: Replacement
- Basement: Michigan Basement
- Has fireplace: No
Interior area
- Total structure area: 1,740
- Total interior livable area: 1,740 sqft
- Finished area below ground: 0
Property
Parking
- Total spaces: 1
- Parking features: Tandem, Attached
- Garage spaces: 1
Features
- Stories: 1
Lot
- Size: 0.53 Acres
- Dimensions: 116 x 200
- Features: Recreational, Shrubs/Hedges
Details
- Parcel number: 01010001200
- Zoning description: RES
Construction
Type & style
- Home type: SingleFamily
- Architectural style: Ranch
- Property subtype: Single Family Residence
Materials
- Aluminum Siding
- Roof: Shingle
Condition
- New construction: No
- Year built: 1950
Utilities & green energy
- Sewer: Septic Tank
- Water: Well
- Utilities for property: Phone Available, Electricity Available, Cable Available, Phone Connected, Cable Connected
Community & neighborhood
Location
- Region: Fenwick
Other
Other facts
- Listing terms: Cash,FHA,USDA Loan,MSHDA,Conventional
- Road surface type: Paved
Price history
| Date | Event | Price |
|---|---|---|
| 2/26/2026 | Sold | $175,000-2.8%$101/sqft |
Source: | ||
| 1/4/2026 | Pending sale | $180,000$103/sqft |
Source: | ||
| 12/28/2025 | Price change | $180,000-2.7%$103/sqft |
Source: | ||
| 11/13/2025 | Listed for sale | $185,000$106/sqft |
Source: | ||
| 11/11/2025 | Pending sale | $185,000$106/sqft |
Source: | ||
Public tax history
| Year | Property taxes | Tax assessment |
|---|---|---|
| 2025 | $1,222 -9.5% | $54,800 +2.8% |
| 2024 | $1,351 | $53,300 |
| 2023 | -- | -- |
Find assessor info on the county website
Neighborhood: 48834
Nearby schools
GreatSchools rating
- NACentral Montcalm Elementary SchoolGrades: PK-2Distance: 4.7 mi
- 4/10Central Montcalm High SchoolGrades: 6-12Distance: 8.7 mi
- 3/10Central Montcalm Upper Elementary SchoolGrades: 3-5Distance: 8.6 mi
Get pre-qualified for a loan
At Zillow Home Loans, we can pre-qualify you in as little as 5 minutes with no impact to your credit score.An equal housing lender. NMLS #10287.
