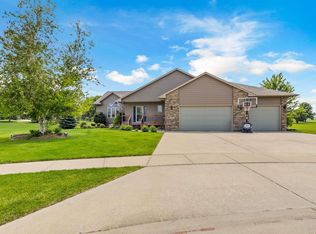Sold for $625,000
$625,000
501 Wildtree Cir, Crooks, SD 57020
5beds
3,420sqft
Single Family Residence
Built in 2008
0.62 Acres Lot
$640,700 Zestimate®
$183/sqft
$3,255 Estimated rent
Home value
$640,700
$596,000 - $686,000
$3,255/mo
Zestimate® history
Loading...
Owner options
Explore your selling options
What's special
Step into this immaculate 5-bedroom, 4-bath home, with potential for a 6th bedroom, featuring gleaming hardwood floors and a spacious living area with two gas fireplaces. The modern kitchen with granite countertops is ideal for cooking and entertaining, while the master suite offers a jacuzzi tub and sitting area. The main floor also includes two large bedrooms, a full bath, and a laundry room with a drop-off zone. The expansive lower level is perfect for entertaining, with an open space, walkout patio with a firepit, and a wet bar. This level has two more bedrooms and two full baths, plus a large storage room that can be a 6th bedroom! Enjoy a 3-car garage, over half an acre of outdoor space, and a quiet location with no backyard neighbors, close to parks, schools, and just minutes from Sioux Falls!
Zillow last checked: 8 hours ago
Listing updated: November 01, 2024 at 12:11pm
Listed by:
Jayme N Werning,
Hegg, REALTORS
Bought with:
Angela Hruska
Source: Realtor Association of the Sioux Empire,MLS#: 22405909
Facts & features
Interior
Bedrooms & bathrooms
- Bedrooms: 5
- Bathrooms: 4
- Full bathrooms: 4
- Main level bedrooms: 3
Primary bedroom
- Level: Main
- Area: 195
- Dimensions: 15 x 13
Bedroom 2
- Level: Main
- Area: 169
- Dimensions: 13 x 13
Bedroom 3
- Level: Main
- Area: 156
- Dimensions: 13 x 12
Bedroom 4
- Description: WIC
- Level: Basement
- Area: 156
- Dimensions: 13 x 12
Bedroom 5
- Level: Basement
- Area: 156
- Dimensions: 13 x 12
Dining room
- Level: Main
- Area: 150
- Dimensions: 15 x 10
Family room
- Level: Basement
- Area: 874
- Dimensions: 38 x 23
Kitchen
- Level: Main
- Area: 132
- Dimensions: 12 x 11
Living room
- Level: Main
- Area: 273
- Dimensions: 21 x 13
Heating
- Natural Gas
Cooling
- Central Air
Appliances
- Included: Dishwasher, Disposal, Dryer, Range, Humidifier, Microwave, Refrigerator, Washer
Features
- 3+ Bedrooms Same Level, Formal Dining Rm, Master Downstairs, Main Floor Laundry, Master Bath, Wet Bar
- Flooring: Carpet, Tile, Wood
- Basement: Full
- Number of fireplaces: 2
- Fireplace features: Gas
Interior area
- Total interior livable area: 3,420 sqft
- Finished area above ground: 1,892
- Finished area below ground: 1,528
Property
Parking
- Total spaces: 3
- Parking features: Concrete
- Garage spaces: 3
Features
- Patio & porch: Front Porch, Deck
Lot
- Size: 0.62 Acres
- Dimensions: 189 x 145
- Features: City Lot, Cul-De-Sac, Walk-Out
Details
- Parcel number: 82955
Construction
Type & style
- Home type: SingleFamily
- Architectural style: Ranch
- Property subtype: Single Family Residence
Materials
- Hard Board, Brick
- Roof: Composition
Condition
- Year built: 2008
Utilities & green energy
- Sewer: Public Sewer
- Water: Public
Community & neighborhood
Location
- Region: Crooks
- Subdivision: Sunset Addn
Other
Other facts
- Listing terms: VA Buyer
- Road surface type: Concrete, Curb and Gutter
Price history
| Date | Event | Price |
|---|---|---|
| 11/12/2025 | Listing removed | $675,000+8%$197/sqft |
Source: | ||
| 10/31/2024 | Sold | $625,000-3.8%$183/sqft |
Source: | ||
| 8/12/2024 | Listed for sale | $649,900-3.7%$190/sqft |
Source: | ||
| 8/12/2024 | Listing removed | -- |
Source: | ||
| 7/17/2024 | Price change | $675,000-1.9%$197/sqft |
Source: | ||
Public tax history
| Year | Property taxes | Tax assessment |
|---|---|---|
| 2024 | $6,797 -8.6% | $558,100 +11.5% |
| 2023 | $7,432 +26.8% | $500,400 +37.1% |
| 2022 | $5,860 +15.7% | $364,916 +4.4% |
Find assessor info on the county website
Neighborhood: 57020
Nearby schools
GreatSchools rating
- 6/10Tri-Valley Jr. High School - 03Grades: 5-8Distance: 7.3 mi
- 6/10Tri-Valley High School - 01Grades: 9-12Distance: 7.3 mi
- 7/10Tri-Valley Elementary - 02Grades: K-4Distance: 7.3 mi
Schools provided by the listing agent
- Elementary: Tri-Valley ES
- Middle: Tri-Valley JHS
- High: Tri-Valley HS
- District: Tri-Valley
Source: Realtor Association of the Sioux Empire. This data may not be complete. We recommend contacting the local school district to confirm school assignments for this home.
Get pre-qualified for a loan
At Zillow Home Loans, we can pre-qualify you in as little as 5 minutes with no impact to your credit score.An equal housing lender. NMLS #10287.

