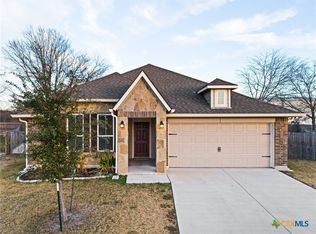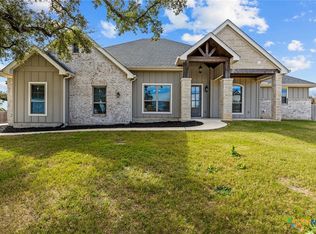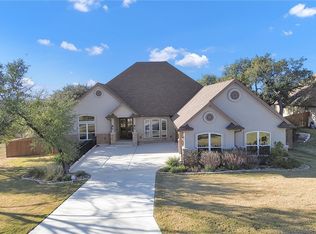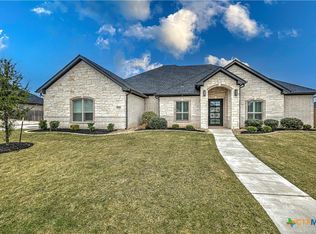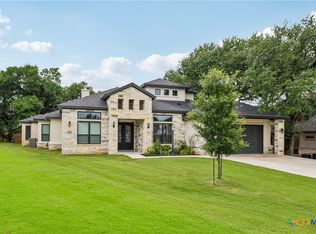BACKYARD RETREAT!!! Sparkling in-ground pool and spa with tranquil waterfalls, a tanning ledge, and a fully equipped outdoor kitchen custom cabinetry, marble countertops, outdoor refrigerator. WELCOME HOME to this impressive 4-bedroom, 4.5-bath home perfectly situated on a quiet cul-de-sac in South Temple. Nestled on an oversized lot, this property is designed for both relaxation and entertaining. Features include: Indoor/Outdoor camera system, Alexa enabled blinds and light switches throughout home, under the kitchen sink water purifier, and full house water softener system. Smart home includes whole home wireless internet mesh router, security lighting 360 around home, app controlled pool pump, lighting, and fountain. Gourmet kitchen featuring custom backsplash, quartz countertops, LVP flooring, and upgraded lighting! The spacious primary suite overlooks the pool and offers dual vanities, and two expansive walk-in closets. Upstairs, a large second living area, three additional bedrooms, and flex room for office, fitness, crafts, etc. Two full baths provide plenty of space and flexibility for guests or family. Pet owners will love the private dog run and custom dog house! Located just minutes from Baylor Scott & White Medical Center, H-E-B, Lowe’s, and Temple Mall. Enjoy luxury, convenience, and outdoor living at its best!
Active
Price cut: $4.4K (1/10)
$595,595
5010 Fallen Tree Dr, Temple, TX 76502
4beds
3,501sqft
Est.:
Single Family Residence
Built in 2020
0.32 Acres Lot
$-- Zestimate®
$170/sqft
$-- HOA
What's special
Outdoor kitchenExpansive walk-in closetsQuartz countertopsMarble countertopsOversized lotGourmet kitchenCustom dog house
- 100 days |
- 1,102 |
- 64 |
Zillow last checked: 8 hours ago
Listing updated: January 10, 2026 at 11:09am
Listed by:
Bettina Stewart 512-402-5111,
Magnolia Realty,
Rhedd Carle 210-218-4580,
Magnolia Realty
Source: Central Texas MLS,MLS#: 595591 Originating MLS: Williamson County Association of REALTORS
Originating MLS: Williamson County Association of REALTORS
Tour with a local agent
Facts & features
Interior
Bedrooms & bathrooms
- Bedrooms: 4
- Bathrooms: 5
- Full bathrooms: 4
- 1/2 bathrooms: 1
Primary bedroom
- Level: Main
Primary bathroom
- Level: Main
Entry foyer
- Level: Main
Game room
- Level: Upper
Great room
- Level: Main
Laundry
- Level: Main
Heating
- Central
Cooling
- Central Air
Appliances
- Included: Dishwasher, Electric Range, Disposal, Some Electric Appliances, Microwave, Range, Water Softener Owned
- Laundry: Washer Hookup, Electric Dryer Hookup, Laundry in Utility Room, Main Level, Laundry Room
Features
- Ceiling Fan(s), Chandelier, Double Vanity, Entrance Foyer, Game Room, Garden Tub/Roman Tub, High Ceilings, Primary Downstairs, Multiple Living Areas, Main Level Primary, Stone Counters, Recessed Lighting, Smart Home, Separate Shower, Smart Thermostat, Tub Shower, Vanity, Walk-In Closet(s), Window Treatments, Kitchen/Family Room Combo, Kitchen/Dining Combo
- Flooring: Carpet, Tile, Vinyl
- Windows: Double Pane Windows, Window Treatments
- Attic: None
- Has fireplace: No
- Fireplace features: None
Interior area
- Total interior livable area: 3,501 sqft
Video & virtual tour
Property
Parking
- Total spaces: 3
- Parking features: Attached, Door-Multi, Garage Faces Front, Garage
- Attached garage spaces: 3
Features
- Levels: Two
- Stories: 2
- Patio & porch: Covered, Patio, Refrigerator
- Exterior features: Covered Patio, Other, Patio, Private Yard, Security Lighting, See Remarks
- Has private pool: Yes
- Pool features: Fiberglass, In Ground, Private, Pool/Spa Combo, Waterfall
- Has spa: Yes
- Spa features: Fiberglass, In Ground
- Fencing: Back Yard,Privacy,Wood
- Has view: Yes
- View description: None
- Body of water: None
Lot
- Size: 0.32 Acres
Details
- Parcel number: 491362
Construction
Type & style
- Home type: SingleFamily
- Architectural style: None
- Property subtype: Single Family Residence
Materials
- Brick, HardiPlank Type, Masonry
- Foundation: Slab
- Roof: Composition,Shingle
Condition
- Resale
- Year built: 2020
Utilities & green energy
- Sewer: Public Sewer
- Water: Public
- Utilities for property: Cable Available, Electricity Available, High Speed Internet Available, Phone Available, Trash Collection Public, Underground Utilities
Community & HOA
Community
- Features: None
- Security: Smoke Detector(s), Security Lights
- Subdivision: Bend
HOA
- Has HOA: No
Location
- Region: Temple
Financial & listing details
- Price per square foot: $170/sqft
- Tax assessed value: $469,027
- Annual tax amount: $8,761
- Date on market: 10/17/2025
- Cumulative days on market: 100 days
- Listing agreement: Exclusive Right To Sell
- Listing terms: Cash,Conventional,FHA,VA Loan
- Electric utility on property: Yes
- Road surface type: Paved
Estimated market value
Not available
Estimated sales range
Not available
Not available
Price history
Price history
| Date | Event | Price |
|---|---|---|
| 1/10/2026 | Price change | $595,595-0.7%$170/sqft |
Source: | ||
| 10/17/2025 | Listed for sale | $600,000-5.8%$171/sqft |
Source: | ||
| 6/8/2025 | Listing removed | $637,000$182/sqft |
Source: | ||
| 6/5/2025 | Price change | $637,000-1.2%$182/sqft |
Source: | ||
| 5/10/2025 | Listed for sale | $645,000+7.7%$184/sqft |
Source: | ||
Public tax history
Public tax history
| Year | Property taxes | Tax assessment |
|---|---|---|
| 2025 | $8,761 -7.6% | $469,027 -4.2% |
| 2024 | $9,486 +74.5% | $489,454 +4% |
| 2023 | $5,437 | $470,630 +10% |
Find assessor info on the county website
BuyAbility℠ payment
Est. payment
$3,784/mo
Principal & interest
$2861
Property taxes
$715
Home insurance
$208
Climate risks
Neighborhood: 76502
Nearby schools
GreatSchools rating
- 4/10Raye-Allen Elementary SchoolGrades: PK-5Distance: 1.1 mi
- 5/10Bonham Middle SchoolGrades: 6-8Distance: 2.2 mi
- 3/10Temple High SchoolGrades: 8-12Distance: 3.9 mi
Schools provided by the listing agent
- Elementary: Raye-Allen Elementary
- Middle: Bonham Middle School
- High: Temple High School
- District: Temple ISD
Source: Central Texas MLS. This data may not be complete. We recommend contacting the local school district to confirm school assignments for this home.
