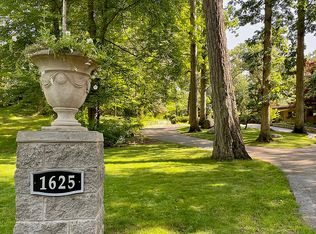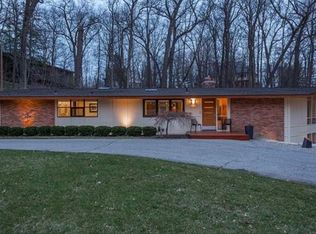Sold for $848,750
$848,750
5010 Franklin Rd, Bloomfield Hills, MI 48302
4beds
3,576sqft
Single Family Residence
Built in 1950
0.91 Acres Lot
$856,800 Zestimate®
$237/sqft
$5,128 Estimated rent
Home value
$856,800
$814,000 - $900,000
$5,128/mo
Zestimate® history
Loading...
Owner options
Explore your selling options
What's special
***Multiple Offers!!! All offers to be submitted by 5:00PM on Monday, September 1, 2025.***. Situated on an elevated 0.91 acre lot, surrounded by mature trees and woodland views, this custom, Mid Century Modern home combines warmth with form and function. The design provides open yet defined spaces utilizing natural materials. The kitchen features a concrete topped island, Wolf range, wall oven, warming drawer, Asko dishwasher, and a Sub Zero fridge. The heated bamboo flooring in the kitchen continues to a sitting area with fireplace adjacent to the kitchen. Tall, beamed ceiling, exposed aggregate flooring, fireplace, and dramatic use of brick define the Great Room. Multiple door walls open to patios and foster outdoor/indoor living. The spacious primary suite with framed views of trees and direct access to a secluded patio is complemented by an organized closet system and a double sink vanity. Two other bedrooms, both of which are large, and one with an en-suite bathroom, plus a full bath in main hall complete the south wing portion of the house. A powder room and laundry room are located on the north side of the main floor. The lower level provides direct access to the 2 car attached garage. A separate, enclosed area can serve as a 4th bedroom (egress window). This space is complete with kitchenette (fridge, sink, d/w & micro) and a full bathroom. Perfect for in-law/guest suite, studio… Additional features: Standing Seam Metal Roof, Clopay insulated glass garage doors, irrigation system, 48 kw Generator, French Drain system, newer electrical, Crestron system: Climate, Security & Audio. Bloomfield Hills public schools. Private beach access/lake privileges available through Lone Pine Association located on east shore of all-sports Walnut Lake.
Zillow last checked: 8 hours ago
Listing updated: October 03, 2025 at 03:13am
Listed by:
Robert Campbell 248-644-6700,
Max Broock, REALTORS®-Birmingham
Bought with:
Christian J Grothe, 6501329715
Max Broock, REALTORS®-Birmingham
Source: Realcomp II,MLS#: 20251031850
Facts & features
Interior
Bedrooms & bathrooms
- Bedrooms: 4
- Bathrooms: 5
- Full bathrooms: 4
- 1/2 bathrooms: 1
Heating
- Forced Air, Geothermal, Radiant
Cooling
- Central Air, Heat Pump
Appliances
- Included: Built In Electric Oven, Built In Refrigerator, Dishwasher, Disposal, Dryer, Energy Star Qualified Freezer, Gas Cooktop, Microwave, Range Hood, Vented Exhaust Fan, Washer, Warming Drawer
- Laundry: Laundry Room
Features
- ENERGYSTAR Qualified Doors, High Speed Internet, Programmable Thermostat
- Windows: Egress Windows
- Basement: Finished
- Has fireplace: Yes
- Fireplace features: Dining Room, Gas, Great Room
Interior area
- Total interior livable area: 3,576 sqft
- Finished area above ground: 2,758
- Finished area below ground: 818
Property
Parking
- Total spaces: 2.5
- Parking features: Twoand Half Car Garage, Attached, Direct Access, Electricityin Garage, Garage Door Opener
- Attached garage spaces: 2.5
Accessibility
- Accessibility features: Accessible Bedroom, Accessible Hallways, Accessible Kitchen
Features
- Levels: One
- Stories: 1
- Entry location: GroundLevelwSteps
- Patio & porch: Patio, Porch
- Exterior features: Lighting, Spa Hottub
- Pool features: None
- Waterfront features: All Sports Lake, Beach Access, Lake Privileges
- Body of water: WALNUT LAKE
Lot
- Size: 0.91 Acres
- Dimensions: 235 x 219 x 175 x 175
- Features: Corner Lot, Hilly Ravine, Wooded
Details
- Parcel number: 1919427004
- Special conditions: Short Sale No,Standard
Construction
Type & style
- Home type: SingleFamily
- Architectural style: Contemporary,Ranch
- Property subtype: Single Family Residence
Materials
- Brick, Other
- Foundation: Basement, Block, Slab
- Roof: Metal
Condition
- New construction: No
- Year built: 1950
- Major remodel year: 2012
Utilities & green energy
- Electric: Energy Management System, Generator
- Sewer: Septic Tank
- Water: Public
- Utilities for property: Above Ground Utilities
Community & neighborhood
Security
- Security features: Fire Alarm, Security System Owned
Community
- Community features: Sidewalks
Location
- Region: Bloomfield Hills
- Subdivision: LONE PINE RIDGE
Other
Other facts
- Listing agreement: Exclusive Right To Sell
- Listing terms: Cash,Conventional
Price history
| Date | Event | Price |
|---|---|---|
| 10/3/2025 | Pending sale | $775,000-8.7%$217/sqft |
Source: | ||
| 10/1/2025 | Sold | $848,750+9.5%$237/sqft |
Source: | ||
| 8/29/2025 | Listed for sale | $775,000+29.6%$217/sqft |
Source: | ||
| 1/23/2020 | Sold | $598,000-5.8%$167/sqft |
Source: Public Record Report a problem | ||
| 11/3/2019 | Price change | $635,000+1.6%$178/sqft |
Source: National Realty Centers Birmingham #219111039 Report a problem | ||
Public tax history
| Year | Property taxes | Tax assessment |
|---|---|---|
| 2024 | $10,041 +5.6% | $294,470 +5.6% |
| 2023 | $9,507 -5.6% | $278,950 +9.5% |
| 2022 | $10,071 +50.8% | $254,760 -3.2% |
Find assessor info on the county website
Neighborhood: 48302
Nearby schools
GreatSchools rating
- 9/10Bloomfield Hills Middle SchoolGrades: 5-8Distance: 0.7 mi
- 10/10Bloomfield Hills High SchoolGrades: 9-12Distance: 1.3 mi
- 7/10Conant Elementary SchoolGrades: PK-5Distance: 0.9 mi
Get a cash offer in 3 minutes
Find out how much your home could sell for in as little as 3 minutes with a no-obligation cash offer.
Estimated market value
$856,800

