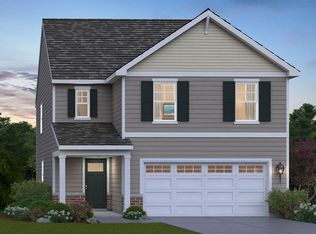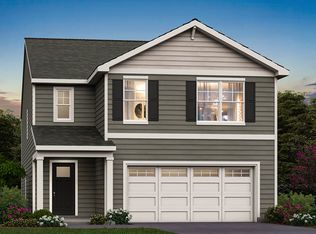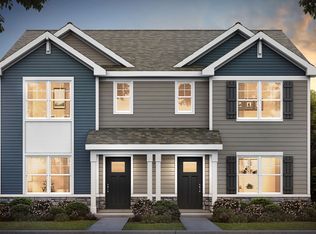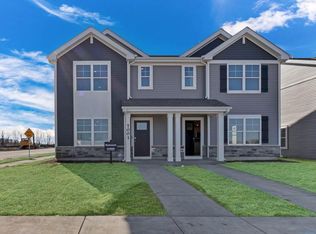Closed
$399,990
5010 Linden Rd, Mount Pleasant, WI 53403
3beds
1,561sqft
Single Family Residence
Built in 2025
5,200 Square Feet Lot
$415,800 Zestimate®
$256/sqft
$2,455 Estimated rent
Home value
$415,800
$374,000 - $462,000
$2,455/mo
Zestimate® history
Loading...
Owner options
Explore your selling options
What's special
Discover yourself at 5010 Linden Road in Mount Pleasant, WI, a beautiful new home in our Pike River Crossing community, located right off Green Bay Road! This stunning single family home will be ready for a quick move-in! Homesite includes a fully sodded and landscaped yard. This beautiful Haven Floor plan offers 1,561 square feet of open concept living space featuring luxury vinyl plank throughout main living space. The spacious living room flows into a stunning kitchen featuring designer cabinets with crown molding, quartz countertops, and a large pantry. A convenient half bath is located on the main level. Upstairs, you'll find three bedrooms, two full bathrooms, and an upstairs laundry room. Oak railings add a touch of elegance as you make your way through this thoughtfully designed home. A perfect blend of style and functionality! Enjoy your large primary bedroom with a walk-in closet and connecting en suite bathroom. The rest of the upper level features a laundry room, secondary bedrooms with a full second bath, and linen closet. You'll find luxury vinyl plank flooring throughout the main level living space, bathrooms, and laundry. Impressive innovative ERV furnace system and a 45 gallon water heater round out the amazing features this home has to offer! All D.R. Horton Chicago homes include our America's Smart Home Technology, featuring a smart video doorbell, smart Honeywell thermostat, Amazon Echo Pop, smart door lock, Deako smart light switches and more. Photos are of similar home and model home. Actual home built may vary.
Zillow last checked: 8 hours ago
Listing updated: August 15, 2025 at 03:45pm
Listing courtesy of:
Anita Olsen 847-809-5239,
Anita Olsen
Bought with:
Exclusive Agency
NON MEMBER
Source: MRED as distributed by MLS GRID,MLS#: 12363774
Facts & features
Interior
Bedrooms & bathrooms
- Bedrooms: 3
- Bathrooms: 3
- Full bathrooms: 2
- 1/2 bathrooms: 1
Primary bedroom
- Features: Bathroom (Full, Double Sink)
- Level: Second
- Area: 208 Square Feet
- Dimensions: 13X16
Bedroom 2
- Level: Second
- Area: 108 Square Feet
- Dimensions: 12X9
Bedroom 3
- Level: Second
- Area: 90 Square Feet
- Dimensions: 10X9
Kitchen
- Level: Main
- Area: 169 Square Feet
- Dimensions: 13X13
Laundry
- Level: Second
- Area: 54 Square Feet
- Dimensions: 6X9
Living room
- Level: Main
- Area: 156 Square Feet
- Dimensions: 12X13
Heating
- Natural Gas
Cooling
- Central Air
Appliances
- Included: Range, Microwave, Dishwasher, Disposal, Stainless Steel Appliance(s)
Features
- Walk-In Closet(s), High Ceilings, Open Floorplan
- Basement: Unfinished,Partial
Interior area
- Total structure area: 0
- Total interior livable area: 1,561 sqft
Property
Parking
- Total spaces: 2
- Parking features: Asphalt, On Site, Garage Owned, Attached, Garage
- Attached garage spaces: 2
Accessibility
- Accessibility features: No Disability Access
Features
- Stories: 2
Lot
- Size: 5,200 sqft
- Dimensions: 52X100
- Features: Landscaped
Details
- Parcel number: 151032235044103
- Special conditions: Home Warranty
Construction
Type & style
- Home type: SingleFamily
- Property subtype: Single Family Residence
Materials
- Vinyl Siding, Stone
- Roof: Asphalt
Condition
- New Construction
- New construction: Yes
- Year built: 2025
Details
- Builder model: HAVEN
- Warranty included: Yes
Utilities & green energy
- Sewer: Public Sewer
- Water: Public
Community & neighborhood
Location
- Region: Mount Pleasant
- Subdivision: Pike River Crossing
HOA & financial
HOA
- Has HOA: Yes
- HOA fee: $75 monthly
- Services included: Insurance
Other
Other facts
- Listing terms: Conventional
- Ownership: Fee Simple w/ HO Assn.
Price history
| Date | Event | Price |
|---|---|---|
| 8/11/2025 | Sold | $399,990$256/sqft |
Source: | ||
| 8/7/2025 | Pending sale | $399,990$256/sqft |
Source: | ||
| 8/6/2025 | Contingent | $399,990$256/sqft |
Source: | ||
| 8/6/2025 | Listed for sale | $399,990$256/sqft |
Source: | ||
| 6/26/2025 | Contingent | $399,990$256/sqft |
Source: | ||
Public tax history
Tax history is unavailable.
Neighborhood: 53403
Nearby schools
GreatSchools rating
- 7/10Schulte Elementary SchoolGrades: PK-5Distance: 1.8 mi
- 3/10Starbuck Middle SchoolGrades: 6-8Distance: 3.1 mi
- 3/10Case High SchoolGrades: 9-12Distance: 2.9 mi

Get pre-qualified for a loan
At Zillow Home Loans, we can pre-qualify you in as little as 5 minutes with no impact to your credit score.An equal housing lender. NMLS #10287.



