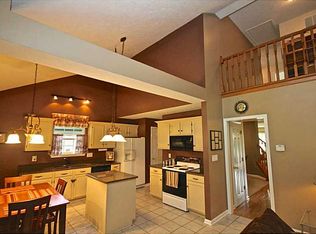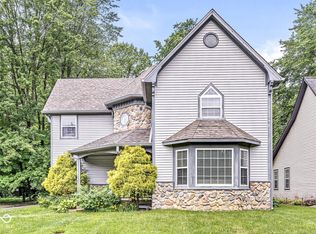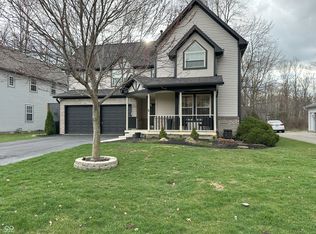Sold
$388,000
5010 Melbourne Rd, Indianapolis, IN 46228
4beds
2,388sqft
Residential, Single Family Residence
Built in 1995
0.44 Acres Lot
$386,100 Zestimate®
$162/sqft
$2,093 Estimated rent
Home value
$386,100
$367,000 - $405,000
$2,093/mo
Zestimate® history
Loading...
Owner options
Explore your selling options
What's special
Nestled on a peaceful dead-end road, this beautifully updated four-bedroom home offers an unparalleled sense of privacy and tranquility. Surrounded by mature trees, the property spans two parcels, providing ample space for outdoor activities or future development. Step inside to find an inviting, open-concept layout with thoughtful built-ins, offering both functionality and style. The updated kitchen is a chef's dream, featuring modern finishes, sleek countertops, and a breakfast bar for casual dining. A built-in gas grill on the patio makes outdoor entertaining a breeze, whether hosting a summer barbecue or relaxing and enjoying the scenery. The spacious living room is the perfect place to unwind, complete with a cozy fireplace that adds warmth and ambiance to the space. Some windows are adorned with charming interior shutters, enhancing the home's character and privacy. One of the highlights of the property is the serene, screened-in sunroom, where you can enjoy the beauty of the outdoors year-round, free from bugs or harsh weather. The large primary suite is a true retreat, complete with a massive walk-in closet that will impress even the most discerning buyers. Each of the additional bedrooms is generously sized, offering plenty of room for family or guests. With its double lot, built-in features, and the privacy of a dead-end road, this home truly offers the best of both worlds: modern comfort and quiet seclusion. Don't miss the chance to make this unique property your forever home.
Zillow last checked: 8 hours ago
Listing updated: August 20, 2025 at 03:06pm
Listing Provided by:
Teena Stephens 317-828-9307,
My Agent
Bought with:
Kristin Glassburn
@properties
Source: MIBOR as distributed by MLS GRID,MLS#: 22042867
Facts & features
Interior
Bedrooms & bathrooms
- Bedrooms: 4
- Bathrooms: 3
- Full bathrooms: 2
- 1/2 bathrooms: 1
- Main level bathrooms: 1
- Main level bedrooms: 1
Primary bedroom
- Level: Upper
- Area: 225 Square Feet
- Dimensions: 15x15
Bedroom 2
- Level: Upper
- Area: 132 Square Feet
- Dimensions: 12x11
Bedroom 3
- Level: Upper
- Area: 132 Square Feet
- Dimensions: 12x11
Bedroom 4
- Level: Main
- Area: 130 Square Feet
- Dimensions: 13x10
Breakfast room
- Level: Main
- Area: 88 Square Feet
- Dimensions: 11x8
Dining room
- Level: Main
- Area: 165 Square Feet
- Dimensions: 15x11
Great room
- Level: Main
- Area: 315 Square Feet
- Dimensions: 21x15
Kitchen
- Level: Main
- Area: 195 Square Feet
- Dimensions: 15x13
Laundry
- Level: Main
- Area: 48 Square Feet
- Dimensions: 8x6
Living room
- Level: Main
- Area: 165 Square Feet
- Dimensions: 15x11
Heating
- Forced Air, Natural Gas
Cooling
- Central Air
Appliances
- Included: Dishwasher, Dryer, Disposal, Gas Water Heater, Exhaust Fan, MicroHood, Gas Oven, Refrigerator, Washer, Microwave, Water Heater
- Laundry: Main Level, Laundry Room
Features
- Attic Access, Double Vanity, Breakfast Bar, Built-in Features, Cathedral Ceiling(s), High Ceilings, Kitchen Island, Entrance Foyer, Ceiling Fan(s), Eat-in Kitchen, Wired for Data, Pantry, Supplemental Storage, Walk-In Closet(s), Vaulted Ceiling(s)
- Has basement: No
- Attic: Access Only
- Number of fireplaces: 1
- Fireplace features: Gas Log, Great Room, Living Room
Interior area
- Total structure area: 2,388
- Total interior livable area: 2,388 sqft
Property
Parking
- Total spaces: 2
- Parking features: Attached
- Attached garage spaces: 2
- Details: Garage Parking Other(Finished Garage, Keyless Entry)
Features
- Levels: Two
- Stories: 2
- Patio & porch: Covered, Screened
- Exterior features: Storage, Gas Grill
Lot
- Size: 0.44 Acres
- Features: Street Lights, Suburb, Mature Trees, Wooded
Details
- Additional structures: Storage
- Has additional parcels: Yes
- Parcel number: 490608114065000600
- Horse amenities: None
Construction
Type & style
- Home type: SingleFamily
- Architectural style: Traditional
- Property subtype: Residential, Single Family Residence
Materials
- Brick, Vinyl Siding
- Foundation: Crawl Space
Condition
- New construction: No
- Year built: 1995
Utilities & green energy
- Water: Public
- Utilities for property: Electricity Connected, Sewer Connected, Water Connected
Community & neighborhood
Location
- Region: Indianapolis
- Subdivision: Morningside
Price history
| Date | Event | Price |
|---|---|---|
| 8/13/2025 | Sold | $388,000$162/sqft |
Source: | ||
| 7/10/2025 | Pending sale | $388,000$162/sqft |
Source: | ||
| 6/13/2025 | Listed for sale | $388,000+14.1%$162/sqft |
Source: | ||
| 2/18/2022 | Sold | $340,000+6.6%$142/sqft |
Source: | ||
| 2/7/2022 | Pending sale | $319,000$134/sqft |
Source: | ||
Public tax history
| Year | Property taxes | Tax assessment |
|---|---|---|
| 2024 | $3,966 +41% | $341,000 -14% |
| 2023 | $2,813 +13.7% | $396,600 +41% |
| 2022 | $2,474 +7.3% | $281,300 +13.7% |
Find assessor info on the county website
Neighborhood: Snacks-Guion Creek
Nearby schools
GreatSchools rating
- 4/10Guion Creek Elementary SchoolGrades: K-5Distance: 0.7 mi
- 4/10Guion Creek Middle SchoolGrades: 6-8Distance: 0.9 mi
- 4/10Pike High SchoolGrades: 9-12Distance: 2.9 mi
Get a cash offer in 3 minutes
Find out how much your home could sell for in as little as 3 minutes with a no-obligation cash offer.
Estimated market value$386,100
Get a cash offer in 3 minutes
Find out how much your home could sell for in as little as 3 minutes with a no-obligation cash offer.
Estimated market value
$386,100


