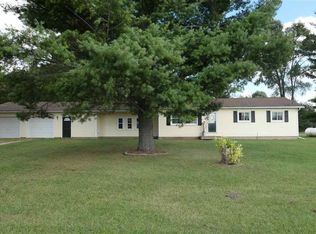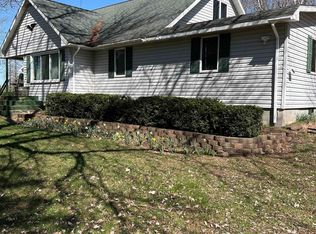Sold for $175,000
$175,000
5010 N Pendell Rd, Alma, MI 48801
4beds
1,428sqft
Single Family Residence
Built in 1994
1.87 Acres Lot
$176,500 Zestimate®
$123/sqft
$1,570 Estimated rent
Home value
$176,500
Estimated sales range
Not available
$1,570/mo
Zestimate® history
Loading...
Owner options
Explore your selling options
What's special
Welcome to 5010 N Pendell Rd, Alma, MI 48801. This well-maintained 4-bedroom, 2-bathroom home offers comfortable living on a peaceful 1.87-acre lot. Tucked away in a private setting, the property features a spacious 2-car detached garage with an attached workshop, perfect for storage, hobbies, or projects. Inside, you'll find a functional layout with generous room sizes and central air for year-round comfort. The home is serviced by a private well and septic system, offering self-sufficient utility management. Whether you're looking for quiet country living or space to spread out, this property delivers both convenience and tranquility. Don't miss this opportunity to own a move-in ready home in a desirable rural location.
Zillow last checked: 8 hours ago
Listing updated: August 27, 2025 at 01:07pm
Listed by:
Scott Clay 989-332-1712,
Mid-Mitten Realty
Bought with:
Emily Wolfgang
Modern Realty
Source: MiRealSource,MLS#: 50181736 Originating MLS: Saginaw Board of REALTORS
Originating MLS: Saginaw Board of REALTORS
Facts & features
Interior
Bedrooms & bathrooms
- Bedrooms: 4
- Bathrooms: 2
- Full bathrooms: 2
Bedroom 1
- Features: Carpet
- Level: First
- Area: 208
- Dimensions: 16 x 13
Bedroom 2
- Features: Carpet
- Level: First
- Area: 120
- Dimensions: 12 x 10
Bedroom 3
- Features: Carpet
- Level: First
- Area: 100
- Dimensions: 10 x 10
Bedroom 4
- Features: Vinyl
- Level: First
- Area: 100
- Dimensions: 10 x 10
Bathroom
- Features: Not Applicable
Bathroom 1
- Level: First
Bathroom 2
- Level: First
Kitchen
- Features: Vinyl
- Level: First
- Area: 100
- Dimensions: 10 x 10
Heating
- Forced Air, Propane
Cooling
- Ceiling Fan(s), Central Air
Appliances
- Included: Dryer, Microwave, Range/Oven, Refrigerator, Gas Water Heater
Features
- Flooring: Carpet, Vinyl
- Basement: None,Crawl Space
- Number of fireplaces: 1
- Fireplace features: Wood Burning
Interior area
- Total structure area: 1,428
- Total interior livable area: 1,428 sqft
- Finished area above ground: 1,428
- Finished area below ground: 0
Property
Parking
- Total spaces: 3
- Parking features: 3 or More Spaces, Garage, Detached
- Garage spaces: 2
Features
- Levels: One
- Stories: 1
- Frontage type: Road
- Frontage length: 165
Lot
- Size: 1.87 Acres
- Dimensions: 165 x 494
Details
- Additional structures: Garage(s)
- Parcel number: 1400102100
- Zoning description: Residential
- Special conditions: Private
Construction
Type & style
- Home type: SingleFamily
- Architectural style: Ranch
- Property subtype: Single Family Residence
Materials
- Vinyl Siding
Condition
- New construction: No
- Year built: 1994
Utilities & green energy
- Sewer: Septic Tank
- Water: Private Well
Community & neighborhood
Location
- Region: Alma
- Subdivision: N/A
Other
Other facts
- Listing agreement: Exclusive Right To Sell
- Listing terms: Cash,Conventional,FHA,USDA Loan
Price history
| Date | Event | Price |
|---|---|---|
| 10/13/2025 | Sold | $175,000$123/sqft |
Source: Public Record Report a problem | ||
| 8/27/2025 | Sold | $175,000+6.1%$123/sqft |
Source: | ||
| 8/25/2025 | Pending sale | $164,900$115/sqft |
Source: | ||
| 7/15/2025 | Listed for sale | $164,900$115/sqft |
Source: | ||
Public tax history
| Year | Property taxes | Tax assessment |
|---|---|---|
| 2025 | $1,913 +70.6% | $86,500 +16.6% |
| 2024 | $1,121 | $74,200 +19.1% |
| 2023 | -- | $62,300 +11.3% |
Find assessor info on the county website
Neighborhood: 48801
Nearby schools
GreatSchools rating
- NALuce Road Elementary SchoolGrades: PK-1Distance: 2.7 mi
- 5/10Donald L. Pavlik Middle SchoolGrades: 6-8Distance: 4.6 mi
- 6/10Alma Senior High SchoolGrades: 9-12Distance: 4.5 mi
Schools provided by the listing agent
- District: Alma Public Schools
Source: MiRealSource. This data may not be complete. We recommend contacting the local school district to confirm school assignments for this home.
Get pre-qualified for a loan
At Zillow Home Loans, we can pre-qualify you in as little as 5 minutes with no impact to your credit score.An equal housing lender. NMLS #10287.
Sell with ease on Zillow
Get a Zillow Showcase℠ listing at no additional cost and you could sell for —faster.
$176,500
2% more+$3,530
With Zillow Showcase(estimated)$180,030

