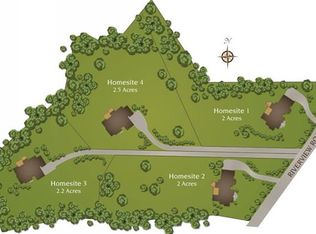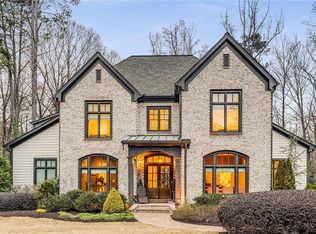MOVE IN TODAY! Award wining builder Jim Chapman in concert w/designer Mary Bairstow has delivered a gorgeous new home. The 5 Bedroom 5 1/2 baths home on secluded private lot is still close to everything. House features top end finishings including ship lap on the dining room wall and master ceiling, rounded corners, beamed ceiling in family along w/Wolf appliances&inset Bell Kitchen and Bath custom cabinetry. Open floor plan in the main living area w/outdoor environments w/fireplace&grilling deck. Merchandised w/beautiful art&furnishing your clients will fall in love.
This property is off market, which means it's not currently listed for sale or rent on Zillow. This may be different from what's available on other websites or public sources.

