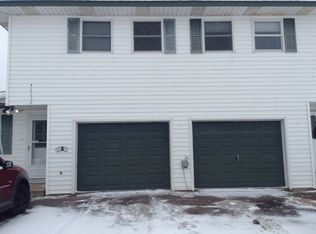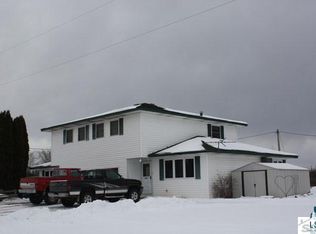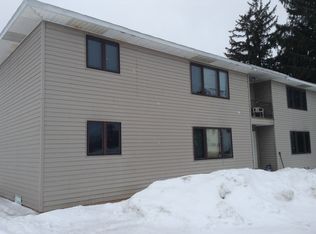Sold for $365,000
$365,000
5010 S Poplar Rd, Poplar, WI 54864
5beds
2,909sqft
Single Family Residence
Built in 1961
1.05 Acres Lot
$373,900 Zestimate®
$125/sqft
$2,863 Estimated rent
Home value
$373,900
$344,000 - $408,000
$2,863/mo
Zestimate® history
Loading...
Owner options
Explore your selling options
What's special
Welcome to this beautifully updated 5-bedroom, 2-bath ranch-style home on 1.05 acres, where modern convenience meets peaceful country living. Since 2019, this home has seen extensive renovations, including a full remodel of both bathrooms (plumbing and electrical), new flooring throughout, a new roof, updated kitchen with new countertops and a peninsula with a 2024 butcher block upgrade, and all new appliances—including refrigerator, oven, dishwasher, and garbage disposal. The home features fresh paint inside and out, new curtains and blinds, ceiling fans in every room, and a natural gas conversion, which includes the removal of the buried oil tank. A new high-efficiency boiler with three heating zones—each controlled by an Ecobee smart thermostat—ensures comfort year-round. The front of the home features new gutters and established perennial flower beds. In 2020, a cozy natural gas fireplace was added, the backyard was regraded, and a new patio area was installed—perfect for relaxing or entertaining. The attic received additional insulation for improved efficiency, and in 2022, a drain tile system was added at the back of the house. Additional upgrades include a new well pump in 2025, and fiber internet is scheduled to be installed by Norvado in the summer/fall of 2025. This move-in-ready home offers the perfect blend of comfort, style, and functionality—inside and out!
Zillow last checked: 8 hours ago
Listing updated: September 24, 2025 at 06:04pm
Listed by:
Mike Raivala 218-591-6453,
RE/MAX Results
Bought with:
Michael Messina, MN 40454489 | WI 90370-94
Messina & Associates Real Estate
Source: Lake Superior Area Realtors,MLS#: 6120611
Facts & features
Interior
Bedrooms & bathrooms
- Bedrooms: 5
- Bathrooms: 2
- Full bathrooms: 1
- 3/4 bathrooms: 1
- Main level bedrooms: 1
Bedroom
- Level: Main
- Area: 132.25 Square Feet
- Dimensions: 11.5 x 11.5
Bedroom
- Description: +7.5x7 Full master suite
- Level: Main
- Area: 100 Square Feet
- Dimensions: 10 x 10
Bedroom
- Level: Main
- Area: 120.65 Square Feet
- Dimensions: 9.5 x 12.7
Bedroom
- Level: Main
- Area: 119.7 Square Feet
- Dimensions: 9.5 x 12.6
Bonus room
- Level: Main
- Area: 170 Square Feet
- Dimensions: 10 x 17
Dining room
- Description: Combined with Kitchen
- Level: Main
- Area: 196 Square Feet
- Dimensions: 14 x 14
Entry hall
- Level: Main
- Area: 126.5 Square Feet
- Dimensions: 11 x 11.5
Family room
- Level: Lower
- Area: 345 Square Feet
- Dimensions: 15 x 23
Kitchen
- Level: Main
- Area: 137.8 Square Feet
- Dimensions: 10.6 x 13
Living room
- Description: +10x11
- Level: Main
- Area: 260 Square Feet
- Dimensions: 13 x 20
Heating
- Fireplace(s), Natural Gas
Cooling
- Wall Unit(s)
Appliances
- Included: Water Heater-Electric, Water Softener-Owned, Dishwasher, Dryer, Microwave, Range, Refrigerator, Washer
- Laundry: Dryer Hook-Ups, Washer Hookup
Features
- Ceiling Fan(s), Natural Woodwork
- Flooring: Tiled Floors
- Windows: Energy Windows, Vinyl Windows, Wood Frames
- Basement: Full,Partially Finished,Family/Rec Room,Fireplace,Utility Room,Washer Hook-Ups,Dryer Hook-Ups
- Number of fireplaces: 2
- Fireplace features: Gas, Basement
Interior area
- Total interior livable area: 2,909 sqft
- Finished area above ground: 2,564
- Finished area below ground: 345
Property
Parking
- Total spaces: 3
- Parking features: Off Street, Gravel, Attached, Electrical Service, Slab
- Attached garage spaces: 3
- Has uncovered spaces: Yes
Accessibility
- Accessibility features: Partially Wheelchair
Features
- Patio & porch: Patio
- Exterior features: Rain Gutters
Lot
- Size: 1.05 Acres
- Dimensions: irr. 257 x 207
- Features: Landscaped, Telephone, Underground Utilities, Level
Details
- Parcel number: PO1710017100, PO1710017200
- Zoning description: Residential
Construction
Type & style
- Home type: SingleFamily
- Architectural style: Ranch
- Property subtype: Single Family Residence
Materials
- Stone, Composition, Frame/Wood
- Foundation: Concrete Perimeter
- Roof: Asphalt Shingle
Condition
- Previously Owned
- Year built: 1961
Utilities & green energy
- Electric: Dahlberg
- Sewer: Public Sewer
- Water: Private, Drilled
- Utilities for property: Phone Connected, Underground Utilities, DSL, Fiber Optic
Community & neighborhood
Location
- Region: Poplar
Other
Other facts
- Listing terms: Cash,Conventional,FHA,VA Loan
- Road surface type: Paved
Price history
| Date | Event | Price |
|---|---|---|
| 9/19/2025 | Sold | $365,000-2.6%$125/sqft |
Source: | ||
| 8/13/2025 | Pending sale | $374,900$129/sqft |
Source: | ||
| 7/28/2025 | Contingent | $374,900$129/sqft |
Source: | ||
| 7/10/2025 | Listed for sale | $374,900+154.2%$129/sqft |
Source: | ||
| 1/11/2019 | Sold | $147,500$51/sqft |
Source: Public Record Report a problem | ||
Public tax history
| Year | Property taxes | Tax assessment |
|---|---|---|
| 2024 | $2,632 -0.2% | $145,400 |
| 2023 | $2,637 +9.6% | $145,400 |
| 2022 | $2,405 -1.5% | $145,400 |
Find assessor info on the county website
Neighborhood: 54864
Nearby schools
GreatSchools rating
- 6/10Northwestern Elementary SchoolGrades: PK-5Distance: 1.9 mi
- 6/10Northwestern Middle SchoolGrades: 6-8Distance: 2.2 mi
- 6/10Northwestern High SchoolGrades: 9-12Distance: 3.7 mi
Get pre-qualified for a loan
At Zillow Home Loans, we can pre-qualify you in as little as 5 minutes with no impact to your credit score.An equal housing lender. NMLS #10287.


