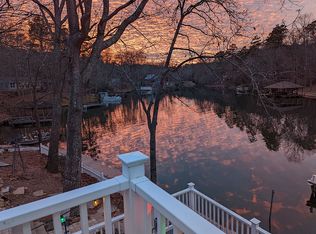Closed
$649,000
50109 Fox Rd, Albemarle, NC 28001
4beds
2,964sqft
Single Family Residence
Built in 1972
0.63 Acres Lot
$823,500 Zestimate®
$219/sqft
$2,117 Estimated rent
Home value
$823,500
$741,000 - $931,000
$2,117/mo
Zestimate® history
Loading...
Owner options
Explore your selling options
What's special
The plans for this " Retro " home came from a WBTV model home built in Tega Cay on Lake Wylie in the early 1970's. Well maintained with fresh paint inside and out. Built on three lots with over 180 feet of shoreline. Two bay inground boathouse and dock / pier with deep water. Great quiet cove just off the main channel. Double attached garage and over 900 s/f of low head space basement for storage, etc. 4 bedrooms and 2.5 baths. Wood burning fireplaces in the den and family rooms. Come find your place on Lake Tillery and start enjoying The Lake Life !!!
Zillow last checked: 8 hours ago
Listing updated: October 25, 2023 at 10:13am
Listing Provided by:
Mark McRae tilleryrealtor@gmail.com,
McRae Properties
Bought with:
Melissa Quick
Key Real Estate
Source: Canopy MLS as distributed by MLS GRID,MLS#: 4053596
Facts & features
Interior
Bedrooms & bathrooms
- Bedrooms: 4
- Bathrooms: 3
- Full bathrooms: 2
- 1/2 bathrooms: 1
- Main level bedrooms: 1
Primary bedroom
- Level: Main
Bedroom s
- Level: Upper
Bedroom s
- Level: Upper
Bedroom s
- Level: Upper
Bathroom half
- Level: Main
Bathroom full
- Level: Main
Bathroom full
- Level: Upper
Basement
- Level: Basement
Den
- Level: Main
Dining room
- Level: Main
Family room
- Level: Basement
Kitchen
- Level: Main
Laundry
- Level: Main
Living room
- Level: Main
Heating
- Central, Heat Pump, Propane
Cooling
- Central Air, Heat Pump
Appliances
- Included: Dishwasher, Double Oven, Down Draft, Electric Cooktop
- Laundry: Mud Room
Features
- Vaulted Ceiling(s)(s)
- Flooring: Carpet, Vinyl
- Basement: Partially Finished,Storage Space
- Fireplace features: Den, Family Room
Interior area
- Total structure area: 2,270
- Total interior livable area: 2,964 sqft
- Finished area above ground: 2,270
- Finished area below ground: 694
Property
Parking
- Total spaces: 2
- Parking features: Driveway, Attached Garage, Garage on Main Level
- Attached garage spaces: 2
- Has uncovered spaces: Yes
Accessibility
- Accessibility features: Two or More Access Exits
Features
- Levels: One and One Half
- Stories: 1
- Patio & porch: Balcony, Front Porch
- Has view: Yes
- View description: Water, Year Round
- Has water view: Yes
- Water view: Water
- Waterfront features: Pier, Waterfront
- Body of water: Lake Tillery
Lot
- Size: 0.63 Acres
- Dimensions: 184 x 160
- Features: Sloped, Wooded
Details
- Additional structures: Boat House
- Parcel number: 657704604811
- Zoning: R-1
- Special conditions: Standard
Construction
Type & style
- Home type: SingleFamily
- Architectural style: Traditional
- Property subtype: Single Family Residence
Materials
- Wood
- Roof: Shingle
Condition
- New construction: No
- Year built: 1972
Utilities & green energy
- Sewer: Septic Installed
- Water: City
- Utilities for property: Cable Available, Electricity Connected, Propane, Wired Internet Available
Community & neighborhood
Community
- Community features: None
Location
- Region: Albemarle
- Subdivision: None
Other
Other facts
- Listing terms: Cash,Conventional
- Road surface type: Concrete, Paved
Price history
| Date | Event | Price |
|---|---|---|
| 10/23/2023 | Sold | $649,000$219/sqft |
Source: | ||
| 8/24/2023 | Price change | $649,000-5.6%$219/sqft |
Source: | ||
| 7/27/2023 | Listed for sale | $687,500$232/sqft |
Source: | ||
Public tax history
| Year | Property taxes | Tax assessment |
|---|---|---|
| 2025 | $3,880 +31.8% | $636,097 +53.4% |
| 2024 | $2,944 | $414,703 |
| 2023 | $2,944 | $414,703 |
Find assessor info on the county website
Neighborhood: 28001
Nearby schools
GreatSchools rating
- 6/10Norwood Elementary SchoolGrades: K-5Distance: 6.6 mi
- 6/10South Stanly Middle SchoolGrades: 6-8Distance: 6.8 mi
- 5/10South Stanly High SchoolGrades: 9-12Distance: 7.2 mi

Get pre-qualified for a loan
At Zillow Home Loans, we can pre-qualify you in as little as 5 minutes with no impact to your credit score.An equal housing lender. NMLS #10287.
