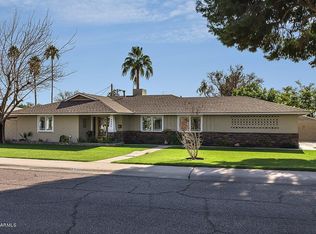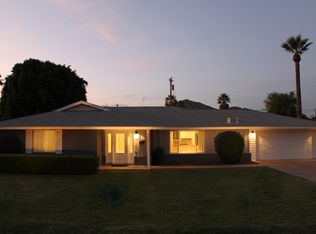Sold for $2,450,000
$2,450,000
5011 E Cheery Lynn Rd, Phoenix, AZ 85018
4beds
5baths
3,352sqft
Single Family Residence
Built in 2024
0.26 Acres Lot
$2,470,800 Zestimate®
$731/sqft
$7,771 Estimated rent
Home value
$2,470,800
$2.25M - $2.72M
$7,771/mo
Zestimate® history
Loading...
Owner options
Explore your selling options
What's special
This stunning 4 bedroom, 4 bathroom luxury residence promises an unparalleled living experience. Enter a realm of elegance and comfort, where the seamless flow of the open floor plan guides you through spacious living areas bathed in natural light. The gourmet kitchen, equipped with state-of-the-art appliances and sleek countertops, opens to a grand living space, making it perfect for entertaining. Each bedroom offers a serene retreat, complete with lavish bathrooms that feature the finest finishes and fixtures. The master suite is a sanctuary of its own, with a spa-like bathroom and direct access to the outdoor oasis. Outside, the meticulously landscaped grounds are an entertainer's dream. A sparkling pool and spa invite relaxation and recreation. Scheduled for completion in Summer 2024.
Zillow last checked: 8 hours ago
Listing updated: May 18, 2025 at 07:04pm
Listed by:
Shaianne Coleman 623-201-9261,
RETSY,
Chad Klock 602-388-2906,
RETSY
Bought with:
Meredith Lynn McGuire, SA671983000
Realty ONE Group
Source: ARMLS,MLS#: 6682336

Facts & features
Interior
Bedrooms & bathrooms
- Bedrooms: 4
- Bathrooms: 5
Heating
- Natural Gas
Cooling
- Central Air, Ceiling Fan(s), Programmable Thmstat
Appliances
- Included: Gas Cooktop
Features
- Double Vanity, See Remarks, Eat-in Kitchen, Breakfast Bar, Vaulted Ceiling(s), Full Bth Master Bdrm
- Flooring: Tile, Wood
- Has basement: No
Interior area
- Total structure area: 3,352
- Total interior livable area: 3,352 sqft
Property
Parking
- Total spaces: 6
- Parking features: Garage Door Opener, Direct Access
- Garage spaces: 3
- Uncovered spaces: 3
Features
- Stories: 1
- Patio & porch: Covered, Patio
- Has private pool: Yes
- Pool features: None
- Has spa: Yes
- Spa features: None, Private
- Fencing: Block
Lot
- Size: 0.26 Acres
- Features: Desert Back, Desert Front
Details
- Parcel number: 12818050
- Special conditions: Owner/Agent
Construction
Type & style
- Home type: SingleFamily
- Property subtype: Single Family Residence
Materials
- Stucco, Wood Frame, Painted
- Roof: Composition
Condition
- To Be Built,Under Construction
- New construction: Yes
- Year built: 2024
Details
- Builder name: Emery Lane Homes
Utilities & green energy
- Sewer: Public Sewer
- Water: City Water
Community & neighborhood
Location
- Region: Phoenix
- Subdivision: OSBORN ESTATES 2
Other
Other facts
- Listing terms: Cash,Conventional
- Ownership: Fee Simple
Price history
| Date | Event | Price |
|---|---|---|
| 7/9/2024 | Sold | $2,450,000-1.8%$731/sqft |
Source: | ||
| 5/7/2024 | Pending sale | $2,495,000$744/sqft |
Source: | ||
| 4/23/2024 | Contingent | $2,495,000$744/sqft |
Source: | ||
| 3/29/2024 | Listed for sale | $2,495,000$744/sqft |
Source: | ||
| 1/23/2024 | Listing removed | $2,495,000$744/sqft |
Source: | ||
Public tax history
| Year | Property taxes | Tax assessment |
|---|---|---|
| 2025 | $6,576 +150.8% | $165,520 +119.6% |
| 2024 | $2,622 -9.2% | $75,360 +120.3% |
| 2023 | $2,888 -1.7% | $34,215 -20.9% |
Find assessor info on the county website
Neighborhood: Camelback East
Nearby schools
GreatSchools rating
- 6/10Tavan Elementary SchoolGrades: PK-5Distance: 0.6 mi
- 6/10Ingleside Middle SchoolGrades: 6-8Distance: 0.6 mi
- 8/10Arcadia High SchoolGrades: 9-12Distance: 0.7 mi
Schools provided by the listing agent
- Elementary: Tavan Elementary School
- Middle: Ingleside Middle School
- High: Arcadia High School
- District: Scottsdale Unified District
Source: ARMLS. This data may not be complete. We recommend contacting the local school district to confirm school assignments for this home.
Get a cash offer in 3 minutes
Find out how much your home could sell for in as little as 3 minutes with a no-obligation cash offer.
Estimated market value$2,470,800
Get a cash offer in 3 minutes
Find out how much your home could sell for in as little as 3 minutes with a no-obligation cash offer.
Estimated market value
$2,470,800

