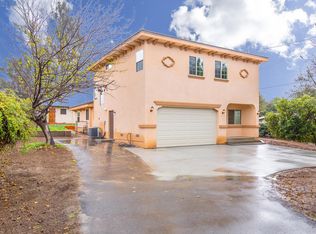Sold for $580,000
Listing Provided by:
Raul Garcia DRE #01958793 562-544-5233,
Pak Home Realty
Bought with: Excellence RE Real Estate, Inc.
$580,000
5011 Hedrick Ave, Riverside, CA 92505
4beds
1,450sqft
Single Family Residence
Built in 1963
8,276 Square Feet Lot
$579,900 Zestimate®
$400/sqft
$3,153 Estimated rent
Home value
$579,900
$528,000 - $632,000
$3,153/mo
Zestimate® history
Loading...
Owner options
Explore your selling options
What's special
Massive price drop to under $580k! Seller needs to sell fast! Pride of ownership! This home has been nicely remodeled and upgraded, it will charm you with its character! Located in a great area of western Riverside. This beautiful home has new granite kitchen countertops, stove, dishwasher, flooring, interior paint and windows. It is located in a quiet street with great neighbors and beautiful houses surrounding it. This home gives you a warmth and welcoming feel to it when you first walk in. The spacious, cozy living room greets you when you first enter it. The lovely kitchen with lots of cabinets will make it more desirable to cook and eat at home than to dine out. The oversized backyard is great for entertaining family and friends and ideal to have kids and pets play and run around. The large backyard allows for an ADU to be built. The home features a master bedroom w/ensuite, central heating and air conditioning, beautiful flooring, ceiling fans and aesthetic fireplace in the living room. The front and backyard have mature fruit trees that give shade to the yards and the home. Conveniently close to freeways, restaurants, shopping and much more. This home has too many amenities to list; come and see it, you won't be disappointed! This home won't stay in the market for long! Make sure you come and see it before it's gone!
Zillow last checked: 8 hours ago
Listing updated: November 26, 2025 at 04:46pm
Listing Provided by:
Raul Garcia DRE #01958793 562-544-5233,
Pak Home Realty
Bought with:
Vicky De La Herran, DRE #01990435
Excellence RE Real Estate, Inc.
Source: CRMLS,MLS#: DW25112843 Originating MLS: California Regional MLS
Originating MLS: California Regional MLS
Facts & features
Interior
Bedrooms & bathrooms
- Bedrooms: 4
- Bathrooms: 2
- Full bathrooms: 2
- Main level bathrooms: 2
- Main level bedrooms: 4
Bedroom
- Features: All Bedrooms Down
Kitchen
- Features: Granite Counters
Heating
- Central
Cooling
- Central Air
Appliances
- Included: Dishwasher, Gas Cooktop, Gas Oven, Gas Range
- Laundry: Washer Hookup, Gas Dryer Hookup, Laundry Room
Features
- Ceiling Fan(s), Granite Counters, All Bedrooms Down
- Flooring: Tile, Vinyl
- Has fireplace: Yes
- Fireplace features: Living Room
- Common walls with other units/homes: No Common Walls
Interior area
- Total interior livable area: 1,450 sqft
Property
Parking
- Total spaces: 2
- Parking features: Garage - Attached
- Attached garage spaces: 2
Features
- Levels: One
- Stories: 1
- Entry location: Front
- Pool features: None
- Has view: Yes
- View description: None
Lot
- Size: 8,276 sqft
- Features: 0-1 Unit/Acre, Back Yard
Details
- Parcel number: 147190015
- Zoning: R1RL
- Special conditions: Standard
Construction
Type & style
- Home type: SingleFamily
- Property subtype: Single Family Residence
Condition
- New construction: No
- Year built: 1963
Utilities & green energy
- Sewer: Public Sewer
- Water: Public
Community & neighborhood
Community
- Community features: Street Lights, Suburban
Location
- Region: Riverside
Other
Other facts
- Listing terms: Cash,Cash to New Loan,Conventional,FHA
Price history
| Date | Event | Price |
|---|---|---|
| 11/26/2025 | Sold | $580,000+0%$400/sqft |
Source: | ||
| 10/30/2025 | Pending sale | $579,900$400/sqft |
Source: | ||
| 10/4/2025 | Listed for sale | $579,900-3.2%$400/sqft |
Source: | ||
| 8/28/2024 | Listing removed | -- |
Source: Owner Report a problem | ||
| 8/21/2024 | Price change | $599,000+1.2%$413/sqft |
Source: Owner Report a problem | ||
Public tax history
| Year | Property taxes | Tax assessment |
|---|---|---|
| 2025 | $1,933 +3.2% | $152,596 +2% |
| 2024 | $1,873 +1.5% | $149,605 +2% |
| 2023 | $1,845 +6.3% | $146,672 +2% |
Find assessor info on the county website
Neighborhood: La Sierra Acres
Nearby schools
GreatSchools rating
- 4/10La Granada Elementary SchoolGrades: K-5Distance: 0.5 mi
- 2/10Wells Middle SchoolGrades: 6-8Distance: 0.7 mi
- 5/10La Sierra High SchoolGrades: 9-12Distance: 1.2 mi
Get a cash offer in 3 minutes
Find out how much your home could sell for in as little as 3 minutes with a no-obligation cash offer.
Estimated market value
$579,900
