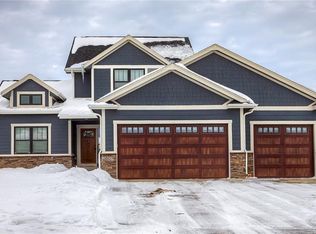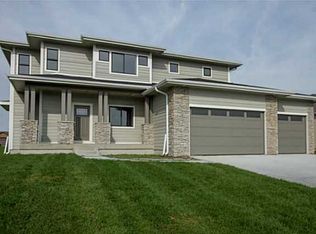Good as New! This stunning, immaculate walk-out ranch home has an open floor plan and is move-in ready. This 4 bedroom, 3 bath, 2866 finished square foot home backs up to a nature preserve, so the backyard neighbors are a variety of wildlife that inhabit the area. True tranquility when you are sitting on the covered deck. The tandem 4 car garage with 8 foot doors is any persons dream. The kitchen, which opens to the large living room and breakfast nook, features soft-close, dove tailed cabinetry, a large island, granite counter tops, and stainless steel appliances. Strategically placed near the kitchen is the sliding glass doors to the large, secluded covered deck. The living room and breakfast nook, which overlook the nature preserve, are filled with an abundance of natural light, and the living room also includes a gas fireplace with electric starter. The master suite has an accent lighted tray ceiling, a tiled shower with bench seat, a double sink vanity, a linen closet as well as a large walk in closet. The second large bedroom, the hall bathroom, a second linen closet, mudroom, laundry room and a den/study/office complete the rest of the main level. The lower level includes a very large family room with a glass sliding door giving you direct access to the back yard. Two bedrooms (one with a walk in closet and large picture window overlooking the nature preserve) and one with a daylight window, full bathroom and a large storage room (which contains a tankless water heater, a passive radon system and the household mechanicals) complete the lower level. The home has 9' ceilings, 5 1/2" baseboards, wood doors, and maintenance free blinds on all windows. All bathrooms have granite countertops and soft-close dove-tailed cabinetry. The landscaping was just recently completed with low maintenance plant material, 3" river rock, and includes a large perennial plot - a must see. The lawn has a Rain Bird irrigation system. This home is located in the northeast quadrant, with close proximity to Otter Creek, parks and bike trail. Quick access to Highway 69 (1 minute), Interstate 35 (5 minutes) and only 15 minutes to Des Moines, 20 minutes to Ames and 15 minutes to Sailorville Lake. One year home warranty is provided. This must see home offers great value at an affordable price. Willing to work with Buyers agent.
This property is off market, which means it's not currently listed for sale or rent on Zillow. This may be different from what's available on other websites or public sources.

