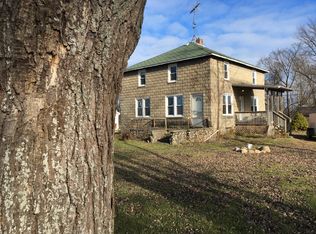Sold for $320,000
$320,000
5011 State Rd, Fort Gratiot, MI 48059
3beds
1,658sqft
Single Family Residence
Built in 1969
2 Acres Lot
$-- Zestimate®
$193/sqft
$1,743 Estimated rent
Home value
Not available
Estimated sales range
Not available
$1,743/mo
Zestimate® history
Loading...
Owner options
Explore your selling options
What's special
Welcome to your Dream Haven!! This delightful Brick Home is nestled on a sprawling 2-Acre corner lot in a serene Township setting, offering a perfect blend of comfort and functionality. With Natural Gas for efficient heating and cooking, this property is truly a Gem! Some key features include Hardwood Flooring throughout the Bedrooms, Family Room, and Hallway - all refinished when the Sellers moved into the Home, the Kitchen boasts Corian countertops, Hickory Cabinets, complimented by an Amish Built Island and Coffee Bar that features additional Cabinets and Cozy seating with Custom Made Saddle Stools, plus all Appliances are Included, Furnace/Air replaced in 2020, The Well has been fully upgraded in 2024 with a New Pump, Pipes, Bladder, and switch. The Home also includes a reverse osmosis system (filter replaced this year). Enjoy the Covered Stamped Concrete Patio out back with the Fully Fenced in Yard, Heated attached 2 Car Garage, and a Pole Barn that is equipped with 220 Power and a Wood Stove for year-round projects. This Home truly has too much to List, and it's calling for you to come see it for Yourself!!
Zillow last checked: 8 hours ago
Listing updated: September 03, 2025 at 11:45pm
Listed by:
Rachelle Bayliss 810-334-6172,
Realty Executives Home Towne
Bought with:
Robert S Brabb
Epique Realty
Source: Realcomp II,MLS#: 20250036822
Facts & features
Interior
Bedrooms & bathrooms
- Bedrooms: 3
- Bathrooms: 2
- Full bathrooms: 2
Heating
- Forced Air, Natural Gas
Cooling
- Ceiling Fans, Central Air
Appliances
- Included: Dishwasher, Dryer, Free Standing Gas Oven, Free Standing Refrigerator, Microwave, Washer
- Laundry: Laundry Room
Features
- Basement: Full,Unfinished
- Has fireplace: No
Interior area
- Total interior livable area: 1,658 sqft
- Finished area above ground: 1,658
Property
Parking
- Total spaces: 2
- Parking features: Two Car Garage, Attached, Circular Driveway, Direct Access, Driveway, Electricityin Garage, Heated Garage, Garage Door Opener
- Attached garage spaces: 2
Features
- Levels: One
- Stories: 1
- Entry location: GroundLevelwSteps
- Patio & porch: Patio, Porch
- Exterior features: Lighting
- Pool features: None
- Fencing: Back Yard,Fenced
Lot
- Size: 2 Acres
- Dimensions: 210 x 415
- Features: Corner Lot
Details
- Additional structures: Pole Barn
- Parcel number: 74200073005100
- Special conditions: Short Sale No,Standard
Construction
Type & style
- Home type: SingleFamily
- Architectural style: Ranch
- Property subtype: Single Family Residence
Materials
- Brick
- Foundation: Basement, Block, Sump Pump
- Roof: Asphalt,Metal
Condition
- New construction: No
- Year built: 1969
Utilities & green energy
- Sewer: Septic Tank
- Water: Well
Community & neighborhood
Location
- Region: Fort Gratiot
Other
Other facts
- Listing agreement: Exclusive Right To Sell
- Listing terms: Cash,Conventional
Price history
| Date | Event | Price |
|---|---|---|
| 7/18/2025 | Sold | $320,000+1.6%$193/sqft |
Source: | ||
| 6/4/2025 | Pending sale | $314,900$190/sqft |
Source: | ||
| 5/22/2025 | Listed for sale | $314,900+151.9%$190/sqft |
Source: | ||
| 8/19/2011 | Sold | $125,000+11.6%$75/sqft |
Source: | ||
| 4/16/2011 | Listing removed | $112,000$68/sqft |
Source: Real Estate Masters #210114059 Report a problem | ||
Public tax history
| Year | Property taxes | Tax assessment |
|---|---|---|
| 2025 | $2,365 +8.9% | $130,600 -1.1% |
| 2024 | $2,171 +3.9% | $132,000 +4.5% |
| 2023 | $2,090 +8.3% | $126,300 +20.5% |
Find assessor info on the county website
Neighborhood: 48059
Nearby schools
GreatSchools rating
- 5/10Keewahdin Elementary SchoolGrades: PK-5Distance: 2.3 mi
- 6/10Fort Gratiot Middle SchoolGrades: 6-8Distance: 1.2 mi
- 7/10Port Huron Northern High SchoolGrades: 9-12Distance: 3.4 mi
Get pre-qualified for a loan
At Zillow Home Loans, we can pre-qualify you in as little as 5 minutes with no impact to your credit score.An equal housing lender. NMLS #10287.
