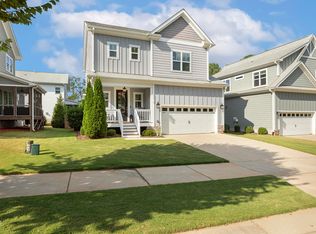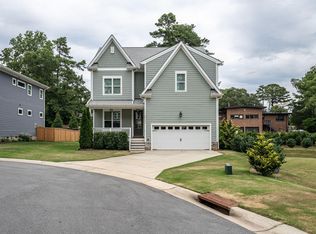Sold for $620,000
$620,000
5012 Centerbud Pl, Raleigh, NC 27606
3beds
2,112sqft
Single Family Residence, Residential
Built in 2018
6,534 Square Feet Lot
$603,700 Zestimate®
$294/sqft
$3,167 Estimated rent
Home value
$603,700
$574,000 - $634,000
$3,167/mo
Zestimate® history
Loading...
Owner options
Explore your selling options
What's special
Beautiful Bolick Park! Offering 3 Beds, 2.5 Baths, with a loft, 2 car garage, screened in porch, fenced in backyard, covered front porch, select grade hardwood floors main level and stairs, full shaker cabinets, tile backsplash, quartz counter tops, SS appliances, Gas stove, recessed lighting, walk in pantry, 2'' faux plantation blinds, tons of natural light, gas logs, large master, walk-in closet with sweater box's, double vanities, garden tub, sep shower, water closet, 12x24 tile brick lay, brush nickle hardware, storage shed, oversized paver patio, and a level yard! Close to downtown, RDU, RTP, and all the shopping you need just around the corner! Minutes from Cary's Fenton! Must SEE
Zillow last checked: 8 hours ago
Listing updated: October 28, 2025 at 12:40am
Listed by:
Alex Rivers 919-602-2765,
Imagination Homes LLC
Bought with:
Theresa Brittain, 309748
Prime One Realty
Source: Doorify MLS,MLS#: 10067803
Facts & features
Interior
Bedrooms & bathrooms
- Bedrooms: 3
- Bathrooms: 3
- Full bathrooms: 2
- 1/2 bathrooms: 1
Heating
- Central, Forced Air
Cooling
- Ceiling Fan(s), Central Air
Appliances
- Included: Dishwasher, Disposal, Free-Standing Gas Range, Gas Range, Microwave, Refrigerator, Stainless Steel Appliance(s)
- Laundry: Laundry Room
Features
- Pantry, Ceiling Fan(s), Crown Molding, Double Vanity, Eat-in Kitchen, Entrance Foyer, High Ceilings, High Speed Internet, Kitchen Island, Natural Woodwork, Quartz Counters, Recessed Lighting, Smooth Ceilings, Tray Ceiling(s), Walk-In Closet(s), Water Closet
- Flooring: Carpet, Ceramic Tile, Hardwood, Tile
- Windows: Blinds, ENERGY STAR Qualified Windows, Insulated Windows
Interior area
- Total structure area: 2,112
- Total interior livable area: 2,112 sqft
- Finished area above ground: 2,112
- Finished area below ground: 0
Property
Parking
- Total spaces: 4
- Parking features: Concrete, Driveway, Garage, Garage Faces Front
- Attached garage spaces: 2
Features
- Levels: Two
- Stories: 2
- Patio & porch: Covered, Deck, Front Porch, Patio
- Exterior features: Fenced Yard, Rain Gutters, Storage
- Pool features: None
- Fencing: Back Yard, Fenced, Full, Wood
- Has view: Yes
- View description: Neighborhood
Lot
- Size: 6,534 sqft
- Dimensions: 50 x 103 x 63 x 13 x 157
- Features: Back Yard, Cul-De-Sac, Front Yard, Landscaped, Open Lot
Details
- Additional structures: Shed(s), Storage
- Parcel number: 0784612001
- Zoning: R10
- Special conditions: Standard
Construction
Type & style
- Home type: SingleFamily
- Architectural style: Arts & Crafts, Transitional
- Property subtype: Single Family Residence, Residential
Materials
- Asphalt, Fiber Cement, Stone Veneer
- Foundation: Brick/Mortar
- Roof: Shingle, Asphalt
Condition
- New construction: No
- Year built: 2018
- Major remodel year: 2018
Details
- Builder name: A Squared
Utilities & green energy
- Sewer: Public Sewer
- Water: Public
- Utilities for property: Electricity Connected, Natural Gas Connected, Sewer Connected
Community & neighborhood
Community
- Community features: None
Location
- Region: Raleigh
- Subdivision: Bolick Park
HOA & financial
HOA
- Has HOA: Yes
- HOA fee: $50 monthly
- Amenities included: Management
- Services included: Maintenance Grounds
Other
Other facts
- Road surface type: Asphalt
Price history
| Date | Event | Price |
|---|---|---|
| 2/27/2025 | Sold | $620,000-2.4%$294/sqft |
Source: | ||
| 1/20/2025 | Pending sale | $635,000$301/sqft |
Source: | ||
| 12/20/2024 | Listed for sale | $635,000+58.8%$301/sqft |
Source: | ||
| 1/9/2019 | Sold | $399,900$189/sqft |
Source: | ||
Public tax history
| Year | Property taxes | Tax assessment |
|---|---|---|
| 2025 | $4,868 +0.4% | $555,893 |
| 2024 | $4,848 +9.5% | $555,893 +37.4% |
| 2023 | $4,429 +7.6% | $404,458 |
Find assessor info on the county website
Neighborhood: West Raleigh
Nearby schools
GreatSchools rating
- 8/10Adams ElementaryGrades: PK-5Distance: 3 mi
- 10/10Lufkin Road MiddleGrades: 6-8Distance: 8.6 mi
- 8/10Athens Drive HighGrades: 9-12Distance: 1.2 mi
Schools provided by the listing agent
- Elementary: Wake - Adams
- Middle: Wake - Lufkin Road
- High: Wake - Athens Dr
Source: Doorify MLS. This data may not be complete. We recommend contacting the local school district to confirm school assignments for this home.
Get a cash offer in 3 minutes
Find out how much your home could sell for in as little as 3 minutes with a no-obligation cash offer.
Estimated market value$603,700
Get a cash offer in 3 minutes
Find out how much your home could sell for in as little as 3 minutes with a no-obligation cash offer.
Estimated market value
$603,700

