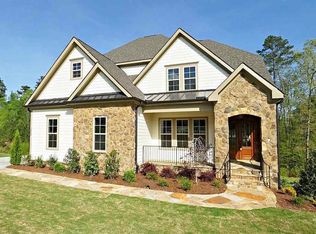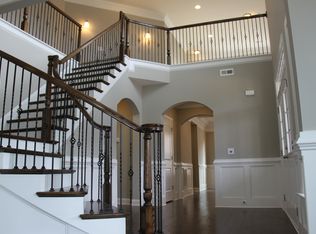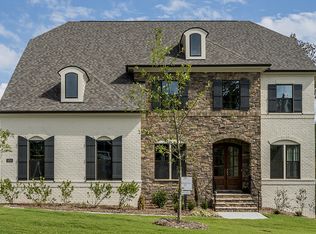Sold for $1,215,000
$1,215,000
5012 Fanyon Way, Raleigh, NC 27612
5beds
3,666sqft
Single Family Residence, Residential
Built in 2018
0.57 Acres Lot
$1,300,800 Zestimate®
$331/sqft
$4,687 Estimated rent
Home value
$1,300,800
$1.22M - $1.38M
$4,687/mo
Zestimate® history
Loading...
Owner options
Explore your selling options
What's special
Extraordinary top-of-the-line Georgetown floor plan with first floor guest suite! Open floor plan that backs to wooded trees with breathtaking views on cul-de-sac! Loaded with custom features, office on main level, formal dining room, 3 car garage, 5 bedrooms and bonus room. Screened in porch with fireplace and a large, open deck! Option to finish third floor and add full bath. Community pool and fitness center. Energy efficient with temp controlled sealed crawl space. Gorgeous site finished wood with wood stair treads and custom trims throughout. Great location located in The Hamptons at Umstead, located near the Umstead State Park! This home has it all!
Zillow last checked: 8 hours ago
Listing updated: October 27, 2025 at 11:30pm
Listed by:
Janet Tsz Ki Lee 626-353-7368,
Compass -- Cary
Bought with:
Wilson Crow, 233463
RE/MAX Capital
Source: Doorify MLS,MLS#: 2517234
Facts & features
Interior
Bedrooms & bathrooms
- Bedrooms: 5
- Bathrooms: 5
- Full bathrooms: 4
- 1/2 bathrooms: 1
Heating
- Forced Air, Natural Gas
Cooling
- Central Air
Appliances
- Included: Dishwasher, Gas Cooktop, Gas Water Heater, Tankless Water Heater
- Laundry: Upper Level
Features
- Eat-in Kitchen, Entrance Foyer, Kitchen/Dining Room Combination
- Flooring: Carpet, Combination, Hardwood, Tile, Wood
- Basement: Crawl Space
- Number of fireplaces: 2
- Fireplace features: Gas Log
Interior area
- Total structure area: 3,666
- Total interior livable area: 3,666 sqft
- Finished area above ground: 3,666
- Finished area below ground: 0
Property
Parking
- Total spaces: 3
- Parking features: Attached, Garage, Garage Door Opener
- Attached garage spaces: 3
Features
- Levels: Three Or More, Tri-Level, Two
- Patio & porch: Deck, Porch, Screened
- Has view: Yes
Lot
- Size: 0.57 Acres
- Features: Cul-De-Sac
Details
- Parcel number: 0786334112
Construction
Type & style
- Home type: SingleFamily
- Architectural style: Craftsman
- Property subtype: Single Family Residence, Residential
Materials
- Board & Batten Siding, Fiber Cement, Stone
Condition
- New construction: No
- Year built: 2018
Details
- Builder name: Mangrum Building LLC
Utilities & green energy
- Sewer: Public Sewer
- Water: Public
Community & neighborhood
Community
- Community features: Street Lights
Location
- Region: Raleigh
- Subdivision: The Hamptons at Umstead
HOA & financial
HOA
- Has HOA: Yes
- HOA fee: $110 monthly
- Amenities included: Clubhouse, Pool
Price history
| Date | Event | Price |
|---|---|---|
| 7/27/2023 | Sold | $1,215,000+1.3%$331/sqft |
Source: | ||
| 6/24/2023 | Pending sale | $1,200,000$327/sqft |
Source: | ||
| 6/21/2023 | Listed for sale | $1,200,000+47.8%$327/sqft |
Source: | ||
| 3/29/2019 | Sold | $812,000-1%$221/sqft |
Source: | ||
| 2/12/2019 | Pending sale | $820,000-0.6%$224/sqft |
Source: Re/Max United #2198658 Report a problem | ||
Public tax history
| Year | Property taxes | Tax assessment |
|---|---|---|
| 2025 | $10,105 +0.4% | $1,156,360 |
| 2024 | $10,063 +24.2% | $1,156,360 +55.9% |
| 2023 | $8,103 +7.6% | $741,532 |
Find assessor info on the county website
Neighborhood: Northwest Raleigh
Nearby schools
GreatSchools rating
- 5/10Stough ElementaryGrades: PK-5Distance: 1.7 mi
- 6/10Oberlin Middle SchoolGrades: 6-8Distance: 4.1 mi
- 7/10Needham Broughton HighGrades: 9-12Distance: 5.4 mi
Schools provided by the listing agent
- Elementary: Wake - Stough
- Middle: Wake - Oberlin
- High: Wake - Broughton
Source: Doorify MLS. This data may not be complete. We recommend contacting the local school district to confirm school assignments for this home.
Get a cash offer in 3 minutes
Find out how much your home could sell for in as little as 3 minutes with a no-obligation cash offer.
Estimated market value$1,300,800
Get a cash offer in 3 minutes
Find out how much your home could sell for in as little as 3 minutes with a no-obligation cash offer.
Estimated market value
$1,300,800


