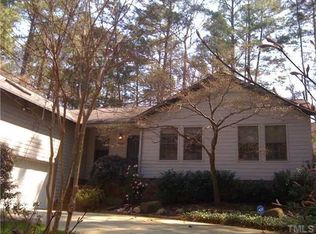Sold for $580,000
$580,000
5012 Knaresborough Rd, Raleigh, NC 27612
4beds
2,452sqft
Single Family Residence, Residential
Built in 1979
0.44 Acres Lot
$565,700 Zestimate®
$237/sqft
$2,954 Estimated rent
Home value
$565,700
$537,000 - $594,000
$2,954/mo
Zestimate® history
Loading...
Owner options
Explore your selling options
What's special
Tucked away in an established, nicely wooded subdivision is this gem 4 bedroom well maintained home on a large lot with a fenced back yard including a fire pit, oversized deck, and a few blocks from the Raleigh Greenway Mine Creek Trail. A game room worthy of a pool table brings the fun inside. Lots of natural light, gas cooking in the kitchen, gas logs in the fireplace, fresh paint inside, ceiling fans (with remotes) in each bedroom, dual closets in 3 of the 4 bedrooms as well as linen closets...this home is ready for new owners and all of their belongings. Appliances convey as well as the game room tv and Google fiber is available!
Zillow last checked: 8 hours ago
Listing updated: October 28, 2025 at 12:35am
Listed by:
Brenda Dozer 919-539-2921,
That House Realty
Bought with:
Matthew Rollins, 279118
Berkshire Hathaway HomeService
Source: Doorify MLS,MLS#: 10066073
Facts & features
Interior
Bedrooms & bathrooms
- Bedrooms: 4
- Bathrooms: 3
- Full bathrooms: 2
- 1/2 bathrooms: 1
Heating
- Central, Fireplace(s), Heat Pump, Natural Gas
Cooling
- Ceiling Fan(s), Central Air, Gas, Heat Pump
Appliances
- Included: Dishwasher, Disposal, Exhaust Fan, Free-Standing Gas Range, Free-Standing Refrigerator, Gas Water Heater, Microwave, Refrigerator, Stainless Steel Appliance(s), Vented Exhaust Fan, Water Heater
- Laundry: Electric Dryer Hookup, In Hall, Laundry Closet, Upper Level, Washer Hookup
Features
- Bathtub/Shower Combination, Bookcases, Ceiling Fan(s), Crown Molding, Dual Closets, Entrance Foyer, Granite Counters, High Speed Internet, Pantry, Smooth Ceilings
- Flooring: Carpet, Ceramic Tile, Concrete, Hardwood, Laminate, Slate
- Doors: Storm Door(s)
- Windows: Bay Window(s), Blinds, Double Pane Windows
- Number of fireplaces: 1
- Fireplace features: Gas Log, Glass Doors, Masonry
Interior area
- Total structure area: 2,452
- Total interior livable area: 2,452 sqft
- Finished area above ground: 2,452
- Finished area below ground: 0
Property
Parking
- Total spaces: 2
- Parking features: Attached, Concrete, Driveway, Garage Door Opener, Garage Faces Front, Parking Pad
- Attached garage spaces: 1
Features
- Levels: Two
- Stories: 2
- Patio & porch: Deck, Front Porch
- Exterior features: Fenced Yard, Fire Pit, Rain Gutters
- Fencing: Back Yard, Fenced, Wood
- Has view: Yes
- View description: Neighborhood
Lot
- Size: 0.44 Acres
- Dimensions: 100 x 149 x 169 x 130
- Features: Back Yard, Front Yard
Details
- Parcel number: 0796841425
- Special conditions: Standard
Construction
Type & style
- Home type: SingleFamily
- Architectural style: Traditional
- Property subtype: Single Family Residence, Residential
Materials
- Batts Insulation, Clapboard
- Foundation: Block, Pillar/Post/Pier
- Roof: Shingle
Condition
- New construction: No
- Year built: 1979
Utilities & green energy
- Sewer: Public Sewer
- Water: Public
- Utilities for property: Cable Connected, Electricity Connected, Natural Gas Connected, Phone Connected, Water Connected
Community & neighborhood
Community
- Community features: None
Location
- Region: Raleigh
- Subdivision: Yorkshire Downs
HOA & financial
HOA
- Has HOA: Yes
- HOA fee: $13 annually
- Services included: None
Other
Other facts
- Road surface type: Asphalt
Price history
| Date | Event | Price |
|---|---|---|
| 4/8/2025 | Sold | $580,000-1.7%$237/sqft |
Source: | ||
| 2/19/2025 | Pending sale | $590,000$241/sqft |
Source: | ||
| 2/14/2025 | Price change | $590,000-1.7%$241/sqft |
Source: | ||
| 12/5/2024 | Listed for sale | $599,950+167.8%$245/sqft |
Source: | ||
| 4/16/2004 | Sold | $224,000+22.4%$91/sqft |
Source: Public Record Report a problem | ||
Public tax history
| Year | Property taxes | Tax assessment |
|---|---|---|
| 2025 | $4,601 +0.4% | $525,295 |
| 2024 | $4,582 +28.8% | $525,295 +61.8% |
| 2023 | $3,558 +7.6% | $324,615 |
Find assessor info on the county website
Neighborhood: Six Forks
Nearby schools
GreatSchools rating
- 7/10Lynn Road ElementaryGrades: PK-5Distance: 1.4 mi
- 5/10Carroll MiddleGrades: 6-8Distance: 1.6 mi
- 6/10Sanderson HighGrades: 9-12Distance: 1.5 mi
Schools provided by the listing agent
- Elementary: Wake - Lynn Road
- Middle: Wake - Carroll
- High: Wake - Sanderson
Source: Doorify MLS. This data may not be complete. We recommend contacting the local school district to confirm school assignments for this home.
Get a cash offer in 3 minutes
Find out how much your home could sell for in as little as 3 minutes with a no-obligation cash offer.
Estimated market value$565,700
Get a cash offer in 3 minutes
Find out how much your home could sell for in as little as 3 minutes with a no-obligation cash offer.
Estimated market value
$565,700
