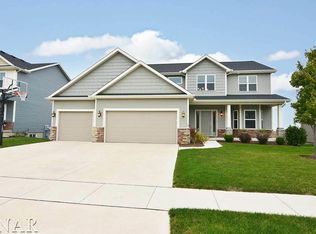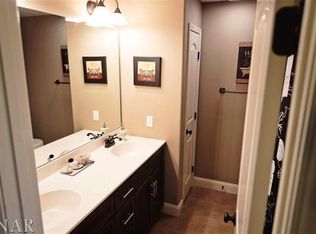Fantastic 5 bedroom walkout with finished basement & NO backyard Neighbors! Open floor plan offering dedicated dining room with gorgeous hardwood floors. Kitchen boast custom cabinetry, granite tops, large island, pantry & all new stainless steel appliances, including a double oven! Generous bedrooms including giant primary suite featuring cathedral ceiling, private bath with walk-in shower, soaking tub & enormous closet! Finished lower level showcases an additional family room space, 5th bedroom, full bath, plenty of storage & has sliding doors that walk-out to lower patio to enjoy. Huge, private yard with no backyard neighbors. Large drop zone area with locker-style built-ins off garage, as well as 2nd floor laundry with new washer & dryer remaining. New Water Heater 2022. Fresh paint majority of home.
This property is off market, which means it's not currently listed for sale or rent on Zillow. This may be different from what's available on other websites or public sources.

