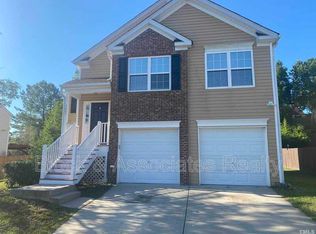Wonderful family neighborhood for this Large 3 bed/2.5 bath home with 2 car garage priced under tax value to move fast. Formal living/dining room and a gas fireplace in seperate family room. Kitchen comes with gas cook top and refridgerator conveys with the washer and dryer. Convienent to I-540 and Triangle Town Center.Wonderful family neighborhood for this Large 3 bed/2.5 bath home with 2 car garage priced under tax value to move fast. Formal living/dining room and a gas fireplace in seperate family room. Kitchen comes with gas cook top and refridgerator conveys with the washer and dryer. Convienent to I-540 and Triangle Town Center. Single Family Property, Area: Northeast Raleigh, Subdivision: Triple Creek, County: Wake, Approximately 0.2 acre(s), Year Built: 2003, Central air conditioning, Community swimming pool(s), Fireplace(s), Dining room Single Family Property Status: Active Area: Northeast Raleigh County: Wake Subdivision: Triple Creek Year Built: 2003 3 total bedroom(s) 3 total bath(s) 2 total full bath(s) 1 total half bath(s) 6 total rooms Approximately 1783 sq. ft. Type: Detached Style: Traditional, Transitional Master bedroom Dining room Family room Master bedroom is 14x12 Living room is 12x12 Dining room is 12x12 Family room is 17.5x14.5 Kitchen is 11x11 Fireplace(s) Fireplace features: Gas Logs, In Family Room 2 car garage Heating features: Forced Air, Natural Gas Central air conditioning Interior features: Living/Dining Room, Carpet, Vinyl Floor(s), Washer/Dryer on 1st Floor, Electric Waterheater, Dryer, Refrigerator, Washer, Security System, Separate Living Room Exterior features: City Sewer, City Water, Association Fee Includes Pool, Warr. Progr Exterior construction: Partial Brick, Vinyl Roofing: Shingle Community swimming pool(s) Approximately 0.2 acre(s) Lot size is less than 1/2 acre Call agent for details on association fee info. Elementary School: Wake - Fox Road Jr. High School: Wake - East Millbrook High School: Wake - Millbrook This listin
This property is off market, which means it's not currently listed for sale or rent on Zillow. This may be different from what's available on other websites or public sources.

