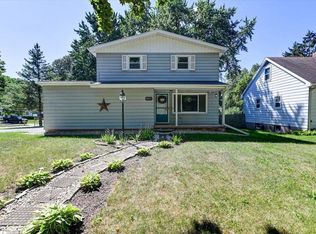Closed
$391,500
5013 Camilla Road, Madison, WI 53716
3beds
1,769sqft
Single Family Residence
Built in 1969
9,147.6 Square Feet Lot
$403,400 Zestimate®
$221/sqft
$2,407 Estimated rent
Home value
$403,400
$379,000 - $432,000
$2,407/mo
Zestimate® history
Loading...
Owner options
Explore your selling options
What's special
This eastside ranch home was loved by the owners for 50 years! (Be sure to check out bonus summer photos of pristine landscaping!) Furnace & AC new in 2024! Kitchen w/ dining area, huge living room w/ great views of deck, patio & backyard. Per seller all 3 bedrooms have hardwood flooring. Primary bedroom w/ half bath. Exposed 'walk-up & out' lower level features office w/ French doors to oversized rec room (the gathering hub for the owners). Plenty of built-in storage (3rd bedroom would make a great library or office). Original kitchen flooring (sun stain under area rug). Some areas of carpet are stained. Water softener new in 2019.
Zillow last checked: 8 hours ago
Listing updated: March 28, 2025 at 08:15pm
Listed by:
Jill Oelke Cell:608-575-4933,
Century 21 Affiliated
Bought with:
Stacy Baumgartner
Source: WIREX MLS,MLS#: 1993623 Originating MLS: South Central Wisconsin MLS
Originating MLS: South Central Wisconsin MLS
Facts & features
Interior
Bedrooms & bathrooms
- Bedrooms: 3
- Bathrooms: 2
- Full bathrooms: 1
- 1/2 bathrooms: 1
- Main level bedrooms: 3
Primary bedroom
- Level: Main
- Area: 120
- Dimensions: 12 x 10
Bedroom 2
- Level: Main
- Area: 120
- Dimensions: 10 x 12
Bedroom 3
- Level: Main
- Area: 120
- Dimensions: 10 x 12
Bathroom
- Features: Master Bedroom Bath, Master Bedroom Bath: Half
Family room
- Level: Lower
- Area: 319
- Dimensions: 29 x 11
Kitchen
- Level: Main
- Area: 180
- Dimensions: 18 x 10
Living room
- Level: Main
- Area: 228
- Dimensions: 19 x 12
Office
- Level: Lower
- Area: 143
- Dimensions: 13 x 11
Heating
- Natural Gas, Forced Air
Cooling
- Central Air
Appliances
- Included: Range/Oven, Refrigerator, Disposal, Washer, Dryer, Water Softener
Features
- Pantry
- Flooring: Wood or Sim.Wood Floors
- Basement: Full,Exposed,Full Size Windows,Walk-Out Access,Partially Finished,Toilet Only,Concrete
Interior area
- Total structure area: 1,769
- Total interior livable area: 1,769 sqft
- Finished area above ground: 1,288
- Finished area below ground: 481
Property
Parking
- Total spaces: 1
- Parking features: 1 Car, Attached, Garage Door Opener
- Attached garage spaces: 1
Features
- Levels: One
- Stories: 1
- Patio & porch: Deck, Patio
Lot
- Size: 9,147 sqft
- Dimensions: 77 x 120
Details
- Parcel number: 071015111067
- Zoning: Res
- Special conditions: Arms Length
Construction
Type & style
- Home type: SingleFamily
- Architectural style: Ranch
- Property subtype: Single Family Residence
Materials
- Aluminum/Steel
Condition
- 21+ Years
- New construction: No
- Year built: 1969
Utilities & green energy
- Sewer: Public Sewer
- Water: Public
- Utilities for property: Cable Available
Community & neighborhood
Location
- Region: Madison
- Subdivision: Alvin Veith Plat
- Municipality: Madison
Price history
| Date | Event | Price |
|---|---|---|
| 3/27/2025 | Sold | $391,500-2.1%$221/sqft |
Source: | ||
| 3/7/2025 | Contingent | $400,000$226/sqft |
Source: | ||
| 3/1/2025 | Listed for sale | $400,000$226/sqft |
Source: | ||
Public tax history
| Year | Property taxes | Tax assessment |
|---|---|---|
| 2024 | $6,698 +0.2% | $342,200 +3.1% |
| 2023 | $6,687 | $331,900 +18.4% |
| 2022 | -- | $280,300 +14% |
Find assessor info on the county website
Neighborhood: East Buckeye
Nearby schools
GreatSchools rating
- 4/10Southside Elementary SchoolGrades: PK-5Distance: 4.8 mi
- 5/10Sennett Middle SchoolGrades: 6-8Distance: 1.5 mi
- 6/10Lafollette High SchoolGrades: 9-12Distance: 1.4 mi
Schools provided by the listing agent
- Elementary: Elvehjem
- Middle: Sennett
- High: Lafollette
- District: Madison
Source: WIREX MLS. This data may not be complete. We recommend contacting the local school district to confirm school assignments for this home.
Get pre-qualified for a loan
At Zillow Home Loans, we can pre-qualify you in as little as 5 minutes with no impact to your credit score.An equal housing lender. NMLS #10287.
Sell for more on Zillow
Get a Zillow Showcase℠ listing at no additional cost and you could sell for .
$403,400
2% more+$8,068
With Zillow Showcase(estimated)$411,468
