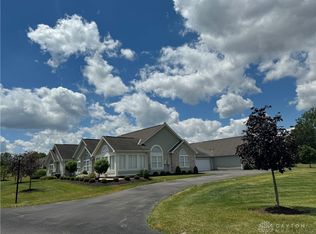Sold for $203,500 on 03/31/25
$203,500
5013 Crescent Ridge Dr, Clayton, OH 45315
3beds
1,606sqft
Condominium
Built in 2002
-- sqft lot
$213,200 Zestimate®
$127/sqft
$1,995 Estimated rent
Home value
$213,200
$200,000 - $226,000
$1,995/mo
Zestimate® history
Loading...
Owner options
Explore your selling options
What's special
Original model unit for Hunters Glenn Condos! Exceptional home with cathedral living room with gas fireplace, plus all bedrooms have cathedral ceilings providing a great spacious feeling. Need more space, there's an adjoining sunroom off the LR with a bank of windows to bring in the sunshine. This unit is top notch with Champion replacement windows for energy savings, complete new interior painting thru out, new kitchen/ laundry and bathroom flooring, newer carpeting also, 6 panel interior doors, all windows have adjustable blinds, newer water heater, new bathroom Kohler toilets and newer dimensional roofing. Large primary bedroom with double sink vanity, standing shower and walkin closet. Full kitchen has updated cabinetry, newer appliances, pantry, adjacent laundry room off kitchen has wall cabinets with direct garage access, pull-down stairs in garage to floored attic storage. HOA fee includes clubhouse, heated swimming pool, exercise room, outside maintenance, hazard insurance, lawn care and lawnscape, snow removal, walking trails, water/sewer and trash. Hunters Glenn is a great community offering a lifestyle of carefree living and is conveniently located, just a short drive to everything. See this unit today, it's a pleasure to see.
Zillow last checked: 8 hours ago
Listing updated: April 01, 2025 at 05:55am
Listed by:
Larry Joseph Horn (937)890-2200,
Coldwell Banker Heritage
Bought with:
Cathy McGrail, 0000331787
Keller Williams Home Town Rlty
Source: DABR MLS,MLS#: 922851 Originating MLS: Dayton Area Board of REALTORS
Originating MLS: Dayton Area Board of REALTORS
Facts & features
Interior
Bedrooms & bathrooms
- Bedrooms: 3
- Bathrooms: 2
- Full bathrooms: 2
- Main level bathrooms: 2
Primary bedroom
- Level: Main
- Dimensions: 15 x 14
Bedroom
- Level: Main
- Dimensions: 12 x 12
Bedroom
- Level: Main
- Dimensions: 12 x 11
Dining room
- Level: Main
- Dimensions: 12 x 12
Entry foyer
- Level: Main
- Dimensions: 6 x 4
Florida room
- Level: Main
- Dimensions: 15 x 12
Great room
- Level: Main
- Dimensions: 18 x 15
Kitchen
- Level: Main
- Dimensions: 15 x 10
Laundry
- Level: Main
- Dimensions: 7 x 6
Heating
- Forced Air, Natural Gas
Cooling
- Central Air
Appliances
- Included: Dishwasher, Disposal, Microwave, Range, Refrigerator, Gas Water Heater, Humidifier
Features
- Ceiling Fan(s), Cathedral Ceiling(s), Kitchen/Family Room Combo, Pantry, Vaulted Ceiling(s), Walk-In Closet(s)
- Windows: Double Pane Windows, Insulated Windows, Vinyl
- Number of fireplaces: 1
- Fireplace features: One, Gas, Glass Doors
Interior area
- Total structure area: 1,606
- Total interior livable area: 1,606 sqft
Property
Parking
- Total spaces: 2
- Parking features: Attached, Garage, Two Car Garage, Garage Door Opener, Storage
- Attached garage spaces: 2
Features
- Levels: One
- Stories: 1
- Exterior features: Pool
- Pool features: In Ground
Lot
- Size: 2,378 sqft
- Dimensions: 0.06
Details
- Parcel number: M60514020002
- Zoning: Residential
- Zoning description: Residential
Construction
Type & style
- Home type: Condo
- Architectural style: Ranch
- Property subtype: Condominium
Materials
- Brick, Vinyl Siding
- Foundation: Slab
Condition
- Year built: 2002
Utilities & green energy
- Sewer: Storm Sewer
- Water: Public
- Utilities for property: Natural Gas Available, Water Available
Community & neighborhood
Security
- Security features: Smoke Detector(s)
Community
- Community features: Trails/Paths
Location
- Region: Clayton
- Subdivision: Hunters Glen Condo Ph 01
HOA & financial
HOA
- Has HOA: Yes
- HOA fee: $450 monthly
- Amenities included: Meeting/Banquet/Party Room, Other, Party Room, Pool, Trash, Water, Trail(s)
- Services included: Association Management, Clubhouse, Fitness Facility, Maintenance Grounds, Maintenance Structure, Other, Pool(s), Snow Removal, Trash, Water, Insurance
Other
Other facts
- Listing terms: Conventional,VA Loan
Price history
| Date | Event | Price |
|---|---|---|
| 3/31/2025 | Sold | $203,500-7.5%$127/sqft |
Source: | ||
| 3/21/2025 | Pending sale | $219,900$137/sqft |
Source: | ||
| 3/13/2025 | Price change | $219,900+4.8%$137/sqft |
Source: | ||
| 2/9/2025 | Pending sale | $209,900$131/sqft |
Source: DABR MLS #922851 Report a problem | ||
| 2/9/2025 | Contingent | $209,900$131/sqft |
Source: | ||
Public tax history
| Year | Property taxes | Tax assessment |
|---|---|---|
| 2024 | $3,248 +3.2% | $54,420 |
| 2023 | $3,148 +4.2% | $54,420 +36% |
| 2022 | $3,023 -0.3% | $40,020 |
Find assessor info on the county website
Neighborhood: 45315
Nearby schools
GreatSchools rating
- 8/10Northmoor Elementary SchoolGrades: 2-6Distance: 0.6 mi
- 5/10Northmont Middle SchoolGrades: 7-8Distance: 2.6 mi
- 8/10Northmont High SchoolGrades: 9-12Distance: 2.6 mi
Schools provided by the listing agent
- District: Northmont
Source: DABR MLS. This data may not be complete. We recommend contacting the local school district to confirm school assignments for this home.

Get pre-qualified for a loan
At Zillow Home Loans, we can pre-qualify you in as little as 5 minutes with no impact to your credit score.An equal housing lender. NMLS #10287.
Sell for more on Zillow
Get a free Zillow Showcase℠ listing and you could sell for .
$213,200
2% more+ $4,264
With Zillow Showcase(estimated)
$217,464