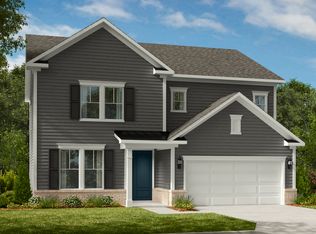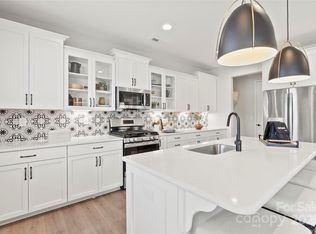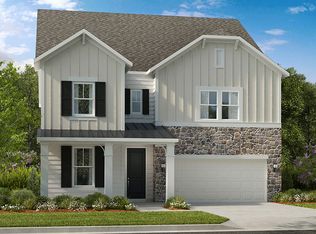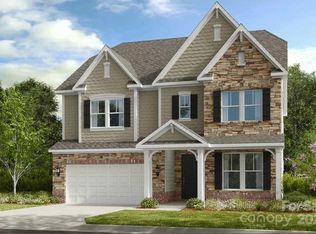Closed
$591,990
5013 Duval Cir, Tega Cay, SC 29708
4beds
2,587sqft
Single Family Residence
Built in 2025
0.16 Acres Lot
$593,200 Zestimate®
$229/sqft
$2,687 Estimated rent
Home value
$593,200
$564,000 - $623,000
$2,687/mo
Zestimate® history
Loading...
Owner options
Explore your selling options
What's special
MLS#4226780 REPRESENTATIVE PHOTOS ADDED. New Construction ~ August Completion. Discover the Elizabeth, a fresh new floor plan designed for modern living at River Falls! Just off the foyer, a private study offers a quiet retreat. The main living area unfolds with an open-concept gathering room that flows effortlessly into the spacious gourmet kitchen, casual dining area, and covered outdoor patio. A secondary bedroom, full bath, and convenient garage entry are tucked just off the gathering room. Upstairs, the expansive primary suite spans the rear of the home, featuring a spa-like bath and a generous walk-in closet. Two additional bedrooms, a shared full bath, a laundry room, a tech space, and a versatile loft complete the second floor. Structural options added include: Gourmet kitchen, gas fireplace, study in place of flex, shower at downstairs bathroom, and covered outdoor patio.
Zillow last checked: 8 hours ago
Listing updated: August 29, 2025 at 07:11am
Listing Provided by:
Scott Wilkinson wwilkinson@taylormorrison.com,
Taylor Morrison of Carolinas Inc,
Sharon Souder,
Taylor Morrison of Carolinas Inc
Bought with:
Howard Martin
Nestlewood Realty, LLC
Source: Canopy MLS as distributed by MLS GRID,MLS#: 4226780
Facts & features
Interior
Bedrooms & bathrooms
- Bedrooms: 4
- Bathrooms: 3
- Full bathrooms: 3
- Main level bedrooms: 1
Primary bedroom
- Level: Upper
Bedroom s
- Level: Upper
Bedroom s
- Level: Upper
Bedroom s
- Level: Main
Bathroom full
- Level: Upper
Bathroom full
- Level: Upper
Bathroom full
- Level: Upper
Bathroom full
- Level: Main
Dining room
- Level: Main
Great room
- Level: Main
Kitchen
- Level: Main
Loft
- Level: Upper
Office
- Level: Main
Heating
- Natural Gas, Zoned
Cooling
- Electric, Zoned
Appliances
- Included: Dishwasher, Disposal, Gas Cooktop, Microwave, Plumbed For Ice Maker, Wall Oven
- Laundry: Laundry Room, Upper Level
Features
- Flooring: Carpet, Laminate, Tile
- Has basement: No
- Fireplace features: Great Room
Interior area
- Total structure area: 2,587
- Total interior livable area: 2,587 sqft
- Finished area above ground: 2,587
- Finished area below ground: 0
Property
Parking
- Total spaces: 2
- Parking features: Driveway, Attached Garage, Garage Door Opener, Garage Faces Front, Garage on Main Level
- Attached garage spaces: 2
- Has uncovered spaces: Yes
Features
- Levels: Two
- Stories: 2
Lot
- Size: 0.16 Acres
Details
- Parcel number: 6440101841
- Zoning: RES
- Special conditions: Standard
Construction
Type & style
- Home type: SingleFamily
- Property subtype: Single Family Residence
Materials
- Brick Partial, Fiber Cement
- Foundation: Slab
Condition
- New construction: Yes
- Year built: 2025
Details
- Builder model: Elizabeth
- Builder name: Taylor Morrison
Utilities & green energy
- Sewer: Public Sewer
- Water: City
Community & neighborhood
Location
- Region: Tega Cay
- Subdivision: River Falls
HOA & financial
HOA
- Has HOA: Yes
- HOA fee: $1,086 annually
- Association name: Braesael Managment
- Association phone: 704-847-3507
Other
Other facts
- Listing terms: Cash,Conventional,FHA,VA Loan
- Road surface type: Concrete, Paved
Price history
| Date | Event | Price |
|---|---|---|
| 8/28/2025 | Sold | $591,990-0.8%$229/sqft |
Source: | ||
| 7/11/2025 | Pending sale | $596,990$231/sqft |
Source: | ||
| 4/9/2025 | Price change | $596,990-3.7%$231/sqft |
Source: | ||
| 4/1/2025 | Listed for sale | $619,990$240/sqft |
Source: | ||
Public tax history
Tax history is unavailable.
Neighborhood: 29708
Nearby schools
GreatSchools rating
- 9/10Tega Cay Elementary SchoolGrades: PK-5Distance: 0.4 mi
- 6/10Gold Hill Middle SchoolGrades: 6-8Distance: 1.7 mi
- 10/10Fort Mill High SchoolGrades: 9-12Distance: 3.9 mi
Schools provided by the listing agent
- Elementary: Tega Cay
- Middle: Banks Trail
- High: Fort Mill
Source: Canopy MLS as distributed by MLS GRID. This data may not be complete. We recommend contacting the local school district to confirm school assignments for this home.
Get a cash offer in 3 minutes
Find out how much your home could sell for in as little as 3 minutes with a no-obligation cash offer.
Estimated market value
$593,200



