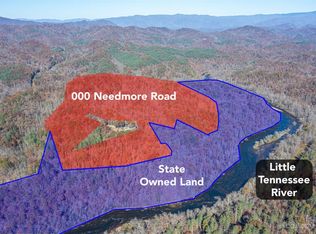Closed
$1,575,000
5013 Needmore Rd, Bryson City, NC 28713
6beds
4,007sqft
Single Family Residence
Built in 2001
5 Acres Lot
$1,367,700 Zestimate®
$393/sqft
$3,361 Estimated rent
Home value
$1,367,700
$1.16M - $1.56M
$3,361/mo
Zestimate® history
Loading...
Owner options
Explore your selling options
What's special
Experience the serenity and breathtaking views this property and surroundings afford at this one-of-a-kind mountaintop sanctuary in beautiful Bryson City. Truly incredible compound includes a spectacular main house adorned with wood beams and priceless finishes, a modern guest house with river and mountain views, a finished game room/studio, a private yurt, and five acres of complete privacy. Incomparable 180° views can and should be enjoyed from every inch of the property, inside and out, as you experience an unobstructed perspective of the Western North Carolina mountains unique to this property alone. Easy and open indoor/outdoor living, an entire-level primary suite with private balcony, a spectacular custom stone fireplace, and wraparound tiered deck are just a few of the incredible features. The owners have transformed this property into a true oasis, and one of the most special properties that you or your clients will come across — a must-see in person to fully appreciate!
Zillow last checked: 8 hours ago
Listing updated: January 23, 2024 at 04:46pm
Listing Provided by:
Wilson Hood wilson@mymosaicrealty.com,
Mosaic Community Lifestyle Realty
Bought with:
Non Member
Canopy Administration
Source: Canopy MLS as distributed by MLS GRID,MLS#: 4019728
Facts & features
Interior
Bedrooms & bathrooms
- Bedrooms: 6
- Bathrooms: 5
- Full bathrooms: 5
- Main level bedrooms: 2
Primary bedroom
- Level: Upper
Bedroom s
- Level: Main
Bedroom s
- Level: Main
Bedroom s
- Level: Upper
Bedroom s
- Level: 2nd Living Quarters
Bedroom s
- Level: 2nd Living Quarters
Bathroom full
- Level: Main
Bathroom full
- Level: Main
Bathroom full
- Level: Upper
Bathroom full
- Level: 2nd Living Quarters
Bathroom full
- Level: 2nd Living Quarters
Other
- Level: 2nd Living Quarters
Dining area
- Level: Main
Kitchen
- Level: Main
Kitchen
- Level: 2nd Living Quarters
Laundry
- Level: Main
Living room
- Level: Main
Living room
- Level: 2nd Living Quarters
Loft
- Level: Upper
Recreation room
- Level: 2nd Living Quarters
Heating
- Ductless, Radiant Floor
Cooling
- Ductless
Appliances
- Included: Dishwasher, Dryer, Electric Water Heater, Exhaust Hood, Gas Oven, Gas Range, Microwave, Refrigerator, Washer
- Laundry: Laundry Room, Main Level, Sink
Features
- Soaking Tub, Kitchen Island, Open Floorplan, Vaulted Ceiling(s)(s), Total Primary Heated Living Area: 2678
- Flooring: Concrete, Stone, Tile, Wood
- Doors: French Doors, Sliding Doors
- Windows: Skylight(s)
- Has basement: No
- Fireplace features: Gas Log, Living Room
Interior area
- Total structure area: 2,678
- Total interior livable area: 4,007 sqft
- Finished area above ground: 2,678
- Finished area below ground: 0
Property
Parking
- Total spaces: 2
- Parking features: Attached Carport, Driveway, Parking Space(s)
- Carport spaces: 2
- Has uncovered spaces: Yes
Features
- Levels: Two
- Stories: 2
- Patio & porch: Balcony, Covered, Deck, Front Porch, Patio, Porch, Rear Porch, Side Porch, Terrace, Wrap Around
- Exterior features: Outdoor Shower, Rooftop Terrace
- Has spa: Yes
- Spa features: Heated
- Has view: Yes
- View description: Long Range, Mountain(s), Water, Winter, Year Round
- Has water view: Yes
- Water view: Water
- Waterfront features: None
Lot
- Size: 5 Acres
- Features: Cleared, Private, Wooded, Views
Details
- Additional structures: Outbuilding
- Parcel number: 665000104274
- Zoning: OU
- Special conditions: Subject to Lease
- Other equipment: Fuel Tank(s)
Construction
Type & style
- Home type: SingleFamily
- Property subtype: Single Family Residence
Materials
- Aluminum, Stucco, Metal, Shingle/Shake, Stone, Wood
- Foundation: Crawl Space
- Roof: Aluminum,Shingle
Condition
- New construction: No
- Year built: 2001
Utilities & green energy
- Sewer: Septic Installed
- Water: Spring
- Utilities for property: Propane
Community & neighborhood
Location
- Region: Bryson City
- Subdivision: None
Other
Other facts
- Listing terms: Cash,Conventional,Exchange
- Road surface type: Gravel, Stone
Price history
| Date | Event | Price |
|---|---|---|
| 1/23/2024 | Sold | $1,575,000-9.7%$393/sqft |
Source: | ||
| 7/26/2023 | Price change | $1,745,000-2.8%$435/sqft |
Source: | ||
| 4/26/2023 | Listed for sale | $1,795,000-0.2%$448/sqft |
Source: | ||
| 11/30/2022 | Listing removed | -- |
Source: BHHS broker feed Report a problem | ||
| 11/5/2022 | Price change | $1,799,000-9.8%$449/sqft |
Source: | ||
Public tax history
| Year | Property taxes | Tax assessment |
|---|---|---|
| 2024 | $1,171 +13.9% | $285,550 |
| 2023 | $1,028 -67.5% | $285,550 -67.5% |
| 2022 | $3,161 -10.4% | $878,120 |
Find assessor info on the county website
Neighborhood: 28713
Nearby schools
GreatSchools rating
- 5/10Swain Co West ElementaryGrades: K-5Distance: 5.2 mi
- 5/10Swain County Middle SchoolGrades: PK,6-8Distance: 8.5 mi
- NACherokee Extension High SchoolGrades: K-12Distance: 8.7 mi

Get pre-qualified for a loan
At Zillow Home Loans, we can pre-qualify you in as little as 5 minutes with no impact to your credit score.An equal housing lender. NMLS #10287.
