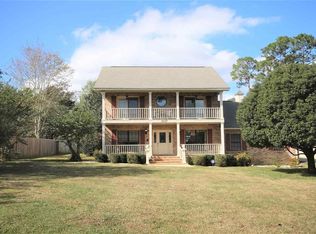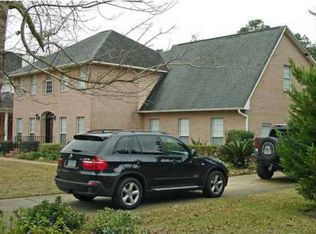Sold for $535,000
$535,000
5013 Roland Rd, Pace, FL 32571
4beds
2,866sqft
Single Family Residence
Built in 1987
0.69 Acres Lot
$542,700 Zestimate®
$187/sqft
$3,089 Estimated rent
Home value
$542,700
$494,000 - $597,000
$3,089/mo
Zestimate® history
Loading...
Owner options
Explore your selling options
What's special
Welcome to the established neighborhood of Woodbine Springs Plantation! This house features large yards and space in between your neighbors which provides lots of security. Great for entertaining, this house features 3 bedrooms and 3 baths, with a 4th bedroom/bonus room above the double garage. The primary bedroom features a double vanity, walk in shower, and its own private terrace that overlooks the pool. There are many exclusive indoor features such as a fireplace, walk in pantry, office, enclosed porch, and a bonus storage area in the garage while the outdoor features include sprinklers, an in-ground pool, established trees, and .68 of an acre to make many memories at. There is a neighborhood park just steps away that resides on Woodbine Springs Lake where you can kayak, paddle board, fish on, and do so much more! The Springs Lake is stocked and recently had multiple fish habitats sank this year which has positively impacted the lake's diversity. Don't miss out on this beautiful property with a breathtaking natural landscape!
Zillow last checked: 8 hours ago
Listing updated: September 11, 2025 at 05:24am
Listed by:
Jay Hartgrave 850-341-4593,
Hess Realty Group, LLC
Bought with:
Matthew Jones
KELLER WILLIAMS REALTY GULF COAST
Source: PAR,MLS#: 666593
Facts & features
Interior
Bedrooms & bathrooms
- Bedrooms: 4
- Bathrooms: 3
- Full bathrooms: 3
Bedroom
- Level: Second
- Area: 162.86
- Dimensions: 11.92 x 13.67
Bedroom 1
- Level: Second
- Area: 169.81
- Dimensions: 11.92 x 14.25
Bathroom
- Level: Second
- Area: 160.58
- Dimensions: 13.67 x 11.75
Dining room
- Level: First
- Area: 160.88
- Dimensions: 13.5 x 11.92
Kitchen
- Level: First
- Area: 226.42
- Dimensions: 11.92 x 19
Office
- Level: First
- Area: 129.25
- Dimensions: 11.75 x 11
Heating
- Multi Units, Central, Fireplace(s), ENERGY STAR Qualified Equipment
Cooling
- Multi Units, Central Air, Ceiling Fan(s), ENERGY STAR Qualified Equipment
Appliances
- Included: Electric Water Heater, Wine Cooler, Built In Microwave, Dishwasher, Disposal, Refrigerator, ENERGY STAR Qualified Dishwasher, ENERGY STAR Qualified Dryer, ENERGY STAR Qualified Refrigerator, ENERGY STAR Qualified Appliances, ENERGY STAR Qualified Washer, ENERGY STAR Qualified Water Heater
- Laundry: Inside, W/D Hookups, Laundry Room
Features
- Bar, Ceiling Fan(s), Chair Rail, Crown Molding, High Ceilings, High Speed Internet, Recessed Lighting, Vaulted Ceiling(s)
- Flooring: Tile, Carpet
- Doors: Insulated Doors, ENERGY STAR Qualified Doors
- Windows: Double Pane Windows, Drapes, Some Blinds, Some Drapes
- Has basement: No
- Has fireplace: Yes
Interior area
- Total structure area: 2,866
- Total interior livable area: 2,866 sqft
Property
Parking
- Total spaces: 2
- Parking features: 2 Car Garage, Garage Door Opener
- Garage spaces: 2
Features
- Levels: Two
- Stories: 2
- Patio & porch: Patio
- Exterior features: Balcony, Irrigation Well
- Has private pool: Yes
- Pool features: In Ground, Vinyl
- Fencing: Back Yard,Partial
- Frontage length: Water Frontage(0)
Lot
- Size: 0.69 Acres
- Features: Sprinkler
Details
- Parcel number: 061n29580400g000070
- Zoning description: Res Single
Construction
Type & style
- Home type: SingleFamily
- Architectural style: Traditional
- Property subtype: Single Family Residence
Materials
- Brick
- Foundation: Slab
- Roof: Shingle,Gable
Condition
- Resale
- New construction: No
- Year built: 1987
Utilities & green energy
- Electric: Copper Wiring, Circuit Breakers
- Sewer: Public Sewer
- Water: Public
- Utilities for property: Cable Available
Green energy
- Energy efficient items: Insulation, Insulated Walls, Ridge Vent, Lighting, Appliances
- Water conservation: High Efficiency Toilet(s)
Community & neighborhood
Security
- Security features: Security System, Smoke Detector(s)
Community
- Community features: Dock, Picnic Area
Location
- Region: Pace
- Subdivision: Woodbine Springs Plantation
HOA & financial
HOA
- Has HOA: Yes
- HOA fee: $363 annually
- Services included: Association, Maintenance Grounds
Other
Other facts
- Price range: $535K - $535K
- Road surface type: Paved
Price history
| Date | Event | Price |
|---|---|---|
| 9/10/2025 | Sold | $535,000-3.6%$187/sqft |
Source: | ||
| 8/28/2025 | Pending sale | $555,000$194/sqft |
Source: | ||
| 8/11/2025 | Contingent | $555,000$194/sqft |
Source: | ||
| 8/5/2025 | Price change | $555,000-1.1%$194/sqft |
Source: | ||
| 7/4/2025 | Listed for sale | $561,000$196/sqft |
Source: | ||
Public tax history
| Year | Property taxes | Tax assessment |
|---|---|---|
| 2024 | $472 -91% | $414,937 +3.2% |
| 2023 | $5,264 +148.2% | $401,987 +101% |
| 2022 | $2,121 +1.2% | $200,019 +3% |
Find assessor info on the county website
Neighborhood: 32571
Nearby schools
GreatSchools rating
- 6/10S. S. Dixon Intermediate SchoolGrades: 3-5Distance: 1.9 mi
- 8/10Thomas L Sims Middle SchoolGrades: 6-8Distance: 1.7 mi
- 6/10Pace High SchoolGrades: 9-12Distance: 2.3 mi
Schools provided by the listing agent
- Elementary: Dixon
- Middle: SIMS
- High: Pace
Source: PAR. This data may not be complete. We recommend contacting the local school district to confirm school assignments for this home.
Get pre-qualified for a loan
At Zillow Home Loans, we can pre-qualify you in as little as 5 minutes with no impact to your credit score.An equal housing lender. NMLS #10287.
Sell with ease on Zillow
Get a Zillow Showcase℠ listing at no additional cost and you could sell for —faster.
$542,700
2% more+$10,854
With Zillow Showcase(estimated)$553,554

