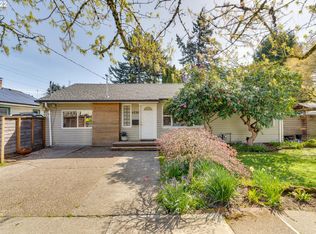Sold
$590,000
5013 SE Ramona St, Portland, OR 97206
3beds
1,704sqft
Residential, Single Family Residence
Built in 1915
5,662.8 Square Feet Lot
$575,700 Zestimate®
$346/sqft
$3,021 Estimated rent
Home value
$575,700
$547,000 - $604,000
$3,021/mo
Zestimate® history
Loading...
Owner options
Explore your selling options
What's special
Built in 1915, this quintessential Portland Craftsman has been lovingly restored with modern conveniences while preserving the timeless millwork and craftsmanship of the era. Situated in the heart of Woodstock on a rare lot-and-a-half, the property offers an expansive yard and ample off-street parking — whether you need space for an RV or envision building an ADU. Inside, a welcoming foyer opens to light-filled living spaces where refinished fir floors shine. The kitchen has been thoughtfully updated with quartz countertops and stainless steel appliances. Two main-level bedrooms share a refreshed full bath, while the upstairs is a private primary suite complete with a full bath, a spacious walk-in closet and a cozy nook — perfect for a home office or nursery. The basement provides flexible space for storage, laundry, or additional living use. Outside, enjoy the fully fenced yard with garden box, patio ideal for gatherings, lush lawn, a play area, and a shed. Restored in 2012 with updated plumbing, electrical, and the reimagined upstairs suite. 2025 upgrades include a brand-new tear-off roof, interior paint, and exterior paint that highlights the period-specific design details. Period details include: original built-ins with butterfly brass hinges, vintage doorknobs, picture frame molding, decorative corbels, and tongue-and-groove covered porches — preserving the authenticity of this Craftsman classic. All of this in one of Portland’s most vibrant neighborhoods: just two blocks from Woodstock shops, eateries and food cart pod, New Seasons Market, and coffee spots. Plus three blocks to Woodstock Elementary and Park with its playground, off-leash dog area, trails and ball fields. Truly a rare combination of history with modern updates, on a lot-and-a-half of outdoor space. [Home Energy Score = 4. HES Report at https://rpt.greenbuildingregistry.com/hes/OR10241525]
Zillow last checked: 8 hours ago
Listing updated: October 07, 2025 at 01:06am
Listed by:
Kim Woodhouse 503-915-9954,
eXp Realty, LLC
Bought with:
Jeremy Johansen, 201251711
Lovejoy Real Estate
Source: RMLS (OR),MLS#: 225683929
Facts & features
Interior
Bedrooms & bathrooms
- Bedrooms: 3
- Bathrooms: 2
- Full bathrooms: 2
- Main level bathrooms: 1
Primary bedroom
- Features: Nook, Suite, Walkin Closet
- Level: Upper
- Area: 253
- Dimensions: 23 x 11
Bedroom 2
- Features: Hardwood Floors
- Level: Main
- Area: 144
- Dimensions: 12 x 12
Bedroom 3
- Features: Hardwood Floors, Walkin Closet
- Level: Main
- Area: 108
- Dimensions: 12 x 9
Dining room
- Features: Bay Window, Hardwood Floors
- Level: Main
- Area: 154
- Dimensions: 14 x 11
Kitchen
- Features: Dishwasher, Microwave, Free Standing Range, Free Standing Refrigerator, Vinyl Floor
- Level: Main
- Area: 132
- Width: 12
Living room
- Features: Hardwood Floors
- Level: Main
- Area: 132
- Dimensions: 11 x 12
Heating
- Forced Air 90, Forced Air 95 Plus
Cooling
- Window Unit(s)
Appliances
- Included: Dishwasher, Disposal, Free-Standing Range, Free-Standing Refrigerator, Microwave, Electric Water Heater
Features
- Hookup Available, Quartz, Walk-In Closet(s), Nook, Suite
- Flooring: Wood, Hardwood, Vinyl
- Windows: Storm Window(s), Wood Frames, Bay Window(s), Double Pane Windows
- Basement: Crawl Space,Partial
Interior area
- Total structure area: 1,704
- Total interior livable area: 1,704 sqft
Property
Parking
- Total spaces: 1
- Parking features: Driveway, Parking Pad, RV Access/Parking
- Garage spaces: 1
- Has uncovered spaces: Yes
Features
- Stories: 2
- Patio & porch: Patio, Porch
- Exterior features: Dog Run, Garden, Yard
- Fencing: Fenced
- Has view: Yes
- View description: Territorial
Lot
- Size: 5,662 sqft
- Dimensions: 75 x 75
- Features: Level, SqFt 5000 to 6999
Details
- Additional structures: RVParking, HookupAvailable
- Additional parcels included: R261405
- Parcel number: R261406
- Zoning: Portlan
Construction
Type & style
- Home type: SingleFamily
- Architectural style: Bungalow,Craftsman
- Property subtype: Residential, Single Family Residence
Materials
- Wood Siding
- Foundation: Concrete Perimeter
- Roof: Composition
Condition
- Restored
- New construction: No
- Year built: 1915
Utilities & green energy
- Gas: Gas
- Sewer: Public Sewer
- Water: Public
- Utilities for property: Cable Connected
Community & neighborhood
Location
- Region: Portland
Other
Other facts
- Listing terms: Cash,Conventional,FHA,VA Loan
- Road surface type: Paved
Price history
| Date | Event | Price |
|---|---|---|
| 10/6/2025 | Sold | $590,000+5.5%$346/sqft |
Source: | ||
| 9/15/2025 | Pending sale | $559,000$328/sqft |
Source: | ||
| 9/10/2025 | Listed for sale | $559,000+168.2%$328/sqft |
Source: | ||
| 5/9/2011 | Sold | $208,400-0.8%$122/sqft |
Source: Public Record Report a problem | ||
| 3/16/2011 | Listed for sale | $210,000+25.7%$123/sqft |
Source: Oregon Realty Co. #11411793 Report a problem | ||
Public tax history
| Year | Property taxes | Tax assessment |
|---|---|---|
| 2025 | $5,211 +3.7% | $193,380 +3% |
| 2024 | $5,023 +4% | $187,750 +3% |
| 2023 | $4,830 +2.2% | $182,290 +3% |
Find assessor info on the county website
Neighborhood: Woodstock
Nearby schools
GreatSchools rating
- 8/10Woodstock Elementary SchoolGrades: K-5Distance: 0.1 mi
- 6/10Lane Middle SchoolGrades: 6-8Distance: 0.8 mi
- 7/10Cleveland High SchoolGrades: 9-12Distance: 1.8 mi
Schools provided by the listing agent
- Elementary: Woodstock
- Middle: Lane
- High: Cleveland
Source: RMLS (OR). This data may not be complete. We recommend contacting the local school district to confirm school assignments for this home.
Get a cash offer in 3 minutes
Find out how much your home could sell for in as little as 3 minutes with a no-obligation cash offer.
Estimated market value$575,700
Get a cash offer in 3 minutes
Find out how much your home could sell for in as little as 3 minutes with a no-obligation cash offer.
Estimated market value
$575,700
