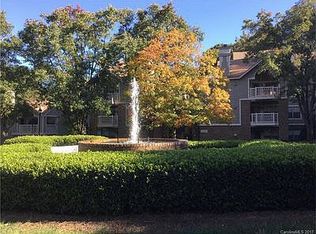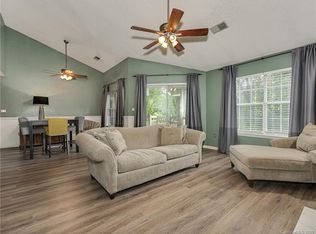Closed
$311,000
5013 Sharon Rd Unit G, Charlotte, NC 28210
2beds
1,142sqft
Condominium
Built in 1988
-- sqft lot
$320,900 Zestimate®
$272/sqft
$1,808 Estimated rent
Home value
$320,900
$305,000 - $340,000
$1,808/mo
Zestimate® history
Loading...
Owner options
Explore your selling options
What's special
Beautifully remodeled ground-floor South Park condo walking distance to SouthPark mall, Starbucks, Whole Foods, restaurants, and shopping. Inviting open floor plan with split bedrooms and an abundance of natural light. The recently upgraded kitchen showcases granite countertops and high-end appliances. Primary bedroom is generously sized, with walk-in closet and a modernized bathroom with a beautifully tiled walk-in shower. The secondary bedroom offers ample space with a custom walk-in closet. Enjoy the on-site amenities, including outdoor pool, clubhouse, and scenic walking trails. Parking is conveniently located just outside your doorstep. Private covered outdoor patio, providing a peaceful retreat overlooking a wooded oasis. Undeniably the prime location in Charlotte. HOA fee covers water, sewer, trash, pest control, and all exterior maintenance, ensuring a hassle-free living experience. Don't miss this opportunity! *Back on market at no fault of the seller!
Zillow last checked: 8 hours ago
Listing updated: January 04, 2024 at 03:25pm
Listing Provided by:
Myra Morton myra.morton@allentate.com,
Allen Tate Wesley Chapel
Bought with:
James Webb
Howard Hanna Allen Tate Southpark
Source: Canopy MLS as distributed by MLS GRID,MLS#: 4091354
Facts & features
Interior
Bedrooms & bathrooms
- Bedrooms: 2
- Bathrooms: 2
- Full bathrooms: 2
- Main level bedrooms: 2
Primary bedroom
- Level: Main
Bedroom s
- Level: Main
Bathroom full
- Level: Main
Bathroom full
- Level: Main
Dining room
- Level: Main
Kitchen
- Level: Main
Living room
- Level: Main
Heating
- Natural Gas
Cooling
- Central Air
Appliances
- Included: Dishwasher, Disposal, Electric Range, Microwave
- Laundry: In Kitchen
Features
- Flooring: Carpet, Laminate, Tile
- Has basement: No
- Fireplace features: Gas Log
Interior area
- Total structure area: 1,142
- Total interior livable area: 1,142 sqft
- Finished area above ground: 1,142
- Finished area below ground: 0
Property
Parking
- Parking features: Parking Lot
Features
- Levels: One
- Stories: 1
- Entry location: Main
- Pool features: Community
Details
- Parcel number: 20944107
- Zoning: R
- Special conditions: Standard
Construction
Type & style
- Home type: Condo
- Property subtype: Condominium
Materials
- Hardboard Siding
- Foundation: Slab
Condition
- New construction: No
- Year built: 1988
Utilities & green energy
- Sewer: Public Sewer
- Water: City
Community & neighborhood
Community
- Community features: Clubhouse, Sidewalks, Street Lights
Location
- Region: Charlotte
- Subdivision: Chalcombe Court
HOA & financial
HOA
- Has HOA: Yes
- HOA fee: $330 monthly
- Association name: Cedar Management
- Association phone: 877-252-3327
Other
Other facts
- Listing terms: Cash,Conventional,FHA
- Road surface type: Asphalt, Paved
Price history
| Date | Event | Price |
|---|---|---|
| 1/4/2024 | Sold | $311,000-2.5%$272/sqft |
Source: | ||
| 12/1/2023 | Listed for sale | $319,000-4.1%$279/sqft |
Source: | ||
| 11/29/2023 | Listing removed | -- |
Source: | ||
| 10/9/2023 | Listed for sale | $332,500+16.7%$291/sqft |
Source: | ||
| 7/29/2022 | Sold | $285,000-5%$250/sqft |
Source: | ||
Public tax history
| Year | Property taxes | Tax assessment |
|---|---|---|
| 2025 | -- | $303,560 |
| 2024 | $2,452 | $303,560 |
| 2023 | -- | $303,560 +53.5% |
Find assessor info on the county website
Neighborhood: Sharon Woods
Nearby schools
GreatSchools rating
- 5/10Sharon ElementaryGrades: K-5Distance: 1.1 mi
- 3/10Alexander Graham MiddleGrades: 6-8Distance: 1.6 mi
- 7/10Myers Park HighGrades: 9-12Distance: 1.9 mi
Schools provided by the listing agent
- Elementary: Sharon
- Middle: Alexander Graham
- High: Myers Park
Source: Canopy MLS as distributed by MLS GRID. This data may not be complete. We recommend contacting the local school district to confirm school assignments for this home.
Get a cash offer in 3 minutes
Find out how much your home could sell for in as little as 3 minutes with a no-obligation cash offer.
Estimated market value$320,900
Get a cash offer in 3 minutes
Find out how much your home could sell for in as little as 3 minutes with a no-obligation cash offer.
Estimated market value
$320,900

