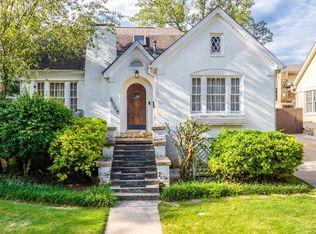Closed
$735,000
5013 Stonewall Rd, Little Rock, AR 72207
4beds
2,842sqft
Single Family Residence
Built in 1942
6,969.6 Square Feet Lot
$741,000 Zestimate®
$259/sqft
$3,409 Estimated rent
Home value
$741,000
$645,000 - $860,000
$3,409/mo
Zestimate® history
Loading...
Owner options
Explore your selling options
What's special
Luxury meets modern elegance in this completely renovated masterpiece. Stripped down to the studs and meticulously redesigned, this stunning home boasts 4 bedrooms and 3 bathrooms, offering ample space for comfortable living. Step inside to discover a living area centered around a cozy wood-burning fireplace. The formal dining room boasts French doors to an inviting outdoor patio featuring another wood-burning fireplace, seamlessly blending indoor and outdoor living. The heart of the home is the chef's kitchen, thoughtfully designed with a breakfast bar and designer finishes. Equipped with a gas cooktop, double ovens, and a walk in pantry, it's a culinary enthusiast's dream. Retreat to the primary suite, where French doors open to the patio, creating a serene atmosphere. Pamper yourself in the luxurious spa bath. The guest room found at the front of the home features mirrored French doors that open to the foyer and access to the a bathroom, doubling as a home office or playroom. Upstairs features two bedrooms with walk-in closets and a Jack and Jill bathroom, ample storage space, and built-ins. Schedule your showing today and experience luxury living at its finest.
Zillow last checked: 8 hours ago
Listing updated: January 03, 2025 at 08:09am
Listed by:
Margaret King,
Janet Jones Company
Bought with:
Conley Golden, AR
Janet Jones Company
Source: CARMLS,MLS#: 24008860
Facts & features
Interior
Bedrooms & bathrooms
- Bedrooms: 4
- Bathrooms: 3
- Full bathrooms: 3
Dining room
- Features: Separate Dining Room, Breakfast Bar, Kitchen/Den
Heating
- Natural Gas, Zoned
Cooling
- Electric
Appliances
- Included: Free-Standing Range, Microwave, Gas Range, Dishwasher, Disposal, Refrigerator, Plumbed For Ice Maker, Tankless Water Heater
- Laundry: Washer Hookup, Electric Dryer Hookup, Laundry Room
Features
- Wet Bar, Walk-In Closet(s), Built-in Features, Breakfast Bar, Wired for Data, Pantry, Sheet Rock, Wallpaper, Vaulted Ceiling(s), Wood Ceiling, Primary Bedroom/Main Lv, Guest Bedroom/Main Lv, Primary Bedroom Apart, Guest Bedroom Apart, 2 Bedrooms Same Level
- Flooring: Carpet, Wood, Tile
- Windows: Window Treatments, Insulated Windows, Low Emissivity Windows
- Basement: None
- Has fireplace: Yes
- Fireplace features: Woodburning-Site-Built, Gas Starter, Gas Logs Present
Interior area
- Total structure area: 2,842
- Total interior livable area: 2,842 sqft
Property
Parking
- Total spaces: 3
- Parking features: Parking Pad, Three Car
Features
- Levels: Two
- Stories: 2
- Patio & porch: Patio
- Fencing: Full
Lot
- Size: 6,969 sqft
- Features: Sloped
Details
- Parcel number: 33L0180027800
Construction
Type & style
- Home type: SingleFamily
- Architectural style: Traditional,Bungalow/Cottage
- Property subtype: Single Family Residence
Materials
- Stone
- Foundation: Crawl Space
- Roof: Composition
Condition
- New construction: No
- Year built: 1942
Utilities & green energy
- Electric: Elec-Municipal (+Entergy)
- Gas: Gas-Natural
- Sewer: Public Sewer
- Water: Public
- Utilities for property: Natural Gas Connected, Cable Connected
Community & neighborhood
Security
- Security features: Security System
Location
- Region: Little Rock
- Subdivision: Newtons
HOA & financial
HOA
- Has HOA: No
Other
Other facts
- Listing terms: VA Loan,FHA,Conventional,Cash
- Road surface type: Paved
Price history
| Date | Event | Price |
|---|---|---|
| 12/30/2024 | Sold | $735,000-8%$259/sqft |
Source: | ||
| 12/23/2024 | Contingent | $799,000$281/sqft |
Source: | ||
| 6/29/2024 | Price change | $799,000-2.6%$281/sqft |
Source: | ||
| 5/4/2024 | Price change | $820,000-7.9%$289/sqft |
Source: | ||
| 3/21/2024 | Price change | $890,000+8.5%$313/sqft |
Source: | ||
Public tax history
| Year | Property taxes | Tax assessment |
|---|---|---|
| 2024 | $7,871 -0.9% | $119,585 |
| 2023 | $7,946 -0.6% | $119,585 |
| 2022 | $7,996 +22.4% | $119,585 +22.1% |
Find assessor info on the county website
Neighborhood: Heights
Nearby schools
GreatSchools rating
- 8/10Forest Park Elementary SchoolGrades: PK-5Distance: 0.4 mi
- 6/10Pulaski Heights Middle SchoolGrades: 6-8Distance: 1.3 mi
- 5/10Central High SchoolGrades: 9-12Distance: 2.9 mi
Schools provided by the listing agent
- Elementary: Forest Park
- Middle: Pulaski Heights
- High: Central
Source: CARMLS. This data may not be complete. We recommend contacting the local school district to confirm school assignments for this home.

Get pre-qualified for a loan
At Zillow Home Loans, we can pre-qualify you in as little as 5 minutes with no impact to your credit score.An equal housing lender. NMLS #10287.
Sell for more on Zillow
Get a free Zillow Showcase℠ listing and you could sell for .
$741,000
2% more+ $14,820
With Zillow Showcase(estimated)
$755,820