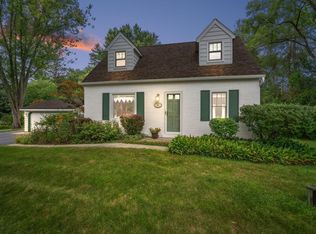Closed
$455,000
5013 Westfield ROAD, Mequon, WI 53092
4beds
2,022sqft
Single Family Residence
Built in 1952
1.08 Acres Lot
$445,800 Zestimate®
$225/sqft
$3,432 Estimated rent
Home value
$445,800
$424,000 - $468,000
$3,432/mo
Zestimate® history
Loading...
Owner options
Explore your selling options
What's special
Welcome to 5013 W Westfield in Mequon--ideal for multi-generational living! This spacious home offers two full kitchens: a large eat-in with ample cabinets and a farm sink, and a second beautifully updated in 2023 with hickory cabinets, built-in oven, induction cooktop, and microwave. The layout includes a large family room and a formal living room, perfect for entertaining or relaxing. Major updates include a brand-new roof in 2024 and a 10-year-old boiler. A 3-car attached garage plus an additional 1-car garage in the rear provides space for all your vehicles and toys. Enjoy the serene, landscaped backyard from your patio. Bring your ideas and make this home your own!
Zillow last checked: 8 hours ago
Listing updated: September 27, 2025 at 03:13am
Listed by:
Rayanna Poppe info@lakecountryflatfee.com,
Lake Country Flat Fee
Bought with:
Sheryl L Ernst
Source: WIREX MLS,MLS#: 1927447 Originating MLS: Metro MLS
Originating MLS: Metro MLS
Facts & features
Interior
Bedrooms & bathrooms
- Bedrooms: 4
- Bathrooms: 2
- Full bathrooms: 2
- Main level bedrooms: 4
Primary bedroom
- Level: Main
- Area: 140
- Dimensions: 10 x 14
Bedroom 2
- Level: Main
- Area: 72
- Dimensions: 8 x 9
Bedroom 3
- Level: Main
- Area: 88
- Dimensions: 8 x 11
Bedroom 4
- Level: Main
- Area: 108
- Dimensions: 9 x 12
Bathroom
- Features: Tub Only, Shower Over Tub, Shower Stall
Family room
- Level: Main
- Area: 238
- Dimensions: 17 x 14
Kitchen
- Level: Main
- Area: 168
- Dimensions: 12 x 14
Living room
- Level: Main
- Area: 312
- Dimensions: 24 x 13
Heating
- Natural Gas, Radiant/Hot Water
Appliances
- Included: Cooktop, Dryer, Microwave, Oven, Refrigerator, Washer, Water Softener
Features
- High Speed Internet
- Flooring: Wood
- Basement: Crawl Space,Partial
Interior area
- Total structure area: 2,022
- Total interior livable area: 2,022 sqft
Property
Parking
- Total spaces: 3
- Parking features: Basement Access, Attached, 3 Car
- Attached garage spaces: 3
Features
- Levels: One
- Stories: 1
- Patio & porch: Patio
Lot
- Size: 1.08 Acres
- Features: Wooded
Details
- Additional structures: Garden Shed
- Parcel number: 140560304000
- Zoning: residential
- Special conditions: Estate Sale
Construction
Type & style
- Home type: SingleFamily
- Architectural style: Ranch
- Property subtype: Single Family Residence
Materials
- Stone, Brick/Stone, Vinyl Siding
Condition
- 21+ Years
- New construction: No
- Year built: 1952
Utilities & green energy
- Sewer: Public Sewer
- Water: Well
- Utilities for property: Cable Available
Community & neighborhood
Location
- Region: Mequon
- Municipality: Mequon
Price history
| Date | Event | Price |
|---|---|---|
| 9/26/2025 | Sold | $455,000+1.1%$225/sqft |
Source: | ||
| 7/26/2025 | Contingent | $449,900$223/sqft |
Source: | ||
| 7/21/2025 | Listed for sale | $449,900$223/sqft |
Source: | ||
Public tax history
| Year | Property taxes | Tax assessment |
|---|---|---|
| 2024 | $3,937 +7.1% | $287,600 |
| 2023 | $3,678 +0.4% | $287,600 |
| 2022 | $3,662 -0.8% | $287,600 |
Find assessor info on the county website
Neighborhood: 53092
Nearby schools
GreatSchools rating
- 6/10Wilson Elementary SchoolGrades: PK-5Distance: 1.4 mi
- 7/10Steffen Middle SchoolGrades: 6-8Distance: 1.5 mi
- 10/10Homestead High SchoolGrades: 9-12Distance: 1.5 mi
Schools provided by the listing agent
- Elementary: Wilson
- Middle: Steffen
- High: Homestead
- District: Mequon-Thiensville
Source: WIREX MLS. This data may not be complete. We recommend contacting the local school district to confirm school assignments for this home.

Get pre-qualified for a loan
At Zillow Home Loans, we can pre-qualify you in as little as 5 minutes with no impact to your credit score.An equal housing lender. NMLS #10287.
Sell for more on Zillow
Get a free Zillow Showcase℠ listing and you could sell for .
$445,800
2% more+ $8,916
With Zillow Showcase(estimated)
$454,716