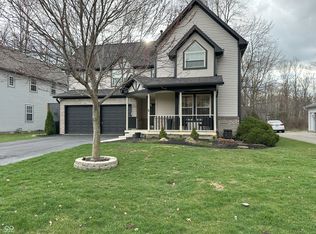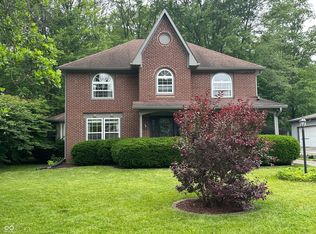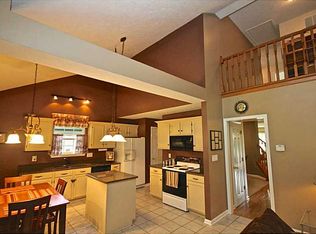Sold
Zestimate®
$344,000
5014 Melbourne Rd, Indianapolis, IN 46228
4beds
2,414sqft
Residential, Single Family Residence
Built in 1996
9,583.2 Square Feet Lot
$344,000 Zestimate®
$143/sqft
$2,066 Estimated rent
Home value
$344,000
$327,000 - $361,000
$2,066/mo
Zestimate® history
Loading...
Owner options
Explore your selling options
What's special
Welcome to Family-Friendly Morningside! This wonderfully maintained and recently improved home is ready for you to move in and enjoy. With a new roof, new gutters, and fresh paint, this home is in great condition. No carpet-only beautiful hardwood floors & LVP throughout for a sleek, easy-to-maintain living space. The home is ideally located, with a wooded backyard and a peaceful pond view, providing a serene outdoor escape. Key Features: Private Living Room : Just inside the front door, you'll find two large rooms that could be used as a living room and office or change the 4th bedroom to either! Bright, Spacious Kitchen: The kitchen features a center island, plenty of counter space, and a functional layout that flows into the adjacent family room and formal dining room-perfect for entertaining! Upstairs Retreat: Double doors open to the primary bedroom, which offers a walk-in closet and an ensuite bathroom with double sinks, a garden tub, and a separate shower for ultimate relaxation. Two Additional Bedrooms: Both secondary bedrooms have excellent storage space, ensuring everyone has room for their belongings. Large Deck & Backyard: Enjoy the peaceful, wooded views and pond setting from the large deck-ideal for relaxing or entertaining outdoors. Prime Location: Close to three golf courses, Newfields, and Butler University. Quick access to I-65-just 15 minutes to downtown Indianapolis, making commuting and exploring the city a breeze. This home truly has it all-don't miss out on making it yours!
Zillow last checked: 8 hours ago
Listing updated: November 05, 2025 at 02:07pm
Listing Provided by:
David Harting 317-331-4075,
Ferris Property Group
Bought with:
Jason Royer
eXp Realty, LLC
Source: MIBOR as distributed by MLS GRID,MLS#: 22055443
Facts & features
Interior
Bedrooms & bathrooms
- Bedrooms: 4
- Bathrooms: 3
- Full bathrooms: 2
- 1/2 bathrooms: 1
- Main level bathrooms: 1
- Main level bedrooms: 1
Primary bedroom
- Level: Upper
- Area: 240 Square Feet
- Dimensions: 16x15
Bedroom 2
- Level: Upper
- Area: 180 Square Feet
- Dimensions: 15x12
Bedroom 3
- Level: Upper
- Area: 150 Square Feet
- Dimensions: 15x10
Bedroom 4
- Level: Main
- Area: 150 Square Feet
- Dimensions: 15x10
Breakfast room
- Level: Main
- Area: 120 Square Feet
- Dimensions: 15x8
Dining room
- Level: Main
- Area: 150 Square Feet
- Dimensions: 15x10
Family room
- Level: Main
- Area: 240 Square Feet
- Dimensions: 16x15
Kitchen
- Level: Main
- Area: 255 Square Feet
- Dimensions: 17x15
Living room
- Level: Main
- Area: 225 Square Feet
- Dimensions: 15x15
Heating
- Forced Air, Natural Gas
Cooling
- Central Air
Appliances
- Included: Dishwasher, Disposal, Electric Oven, Refrigerator, Gas Water Heater
- Laundry: Main Level
Features
- Attic Access, Cathedral Ceiling(s), Walk-In Closet(s), Hardwood Floors, Breakfast Bar, Entrance Foyer, High Speed Internet, Kitchen Island
- Flooring: Hardwood
- Has basement: No
- Attic: Access Only
Interior area
- Total structure area: 2,414
- Total interior livable area: 2,414 sqft
Property
Parking
- Total spaces: 2
- Parking features: Attached
- Attached garage spaces: 2
- Details: Garage Parking Other(Finished Garage)
Features
- Levels: Two
- Stories: 2
- Patio & porch: Deck, Covered
Lot
- Size: 9,583 sqft
- Features: Cul-De-Sac, Sidewalks, Mature Trees, Wooded
Details
- Additional structures: Barn Mini
- Parcel number: 490608114096000600
- Horse amenities: None
Construction
Type & style
- Home type: SingleFamily
- Architectural style: Traditional
- Property subtype: Residential, Single Family Residence
Materials
- Stone, Vinyl Siding
- Foundation: Crawl Space
Condition
- New construction: No
- Year built: 1996
Utilities & green energy
- Electric: 200+ Amp Service, Circuit Breakers
- Water: Public
Community & neighborhood
Location
- Region: Indianapolis
- Subdivision: Morningside
Price history
| Date | Event | Price |
|---|---|---|
| 10/31/2025 | Sold | $344,000-1.7%$143/sqft |
Source: | ||
| 9/25/2025 | Pending sale | $349,900$145/sqft |
Source: | ||
| 9/8/2025 | Listed for sale | $349,900$145/sqft |
Source: | ||
| 8/21/2025 | Pending sale | $349,900$145/sqft |
Source: | ||
| 8/7/2025 | Listed for sale | $349,900-3.3%$145/sqft |
Source: | ||
Public tax history
| Year | Property taxes | Tax assessment |
|---|---|---|
| 2024 | $3,744 +41.4% | $322,400 -13.9% |
| 2023 | $2,648 +10.3% | $374,400 +41.4% |
| 2022 | $2,401 +9.9% | $264,800 +10.3% |
Find assessor info on the county website
Neighborhood: Snacks-Guion Creek
Nearby schools
GreatSchools rating
- 4/10Guion Creek Elementary SchoolGrades: K-5Distance: 0.7 mi
- 4/10Guion Creek Middle SchoolGrades: 6-8Distance: 0.9 mi
- 4/10Pike High SchoolGrades: 9-12Distance: 2.8 mi
Schools provided by the listing agent
- Elementary: Guion Creek Elementary School
- Middle: Guion Creek Middle School
- High: Pike High School
Source: MIBOR as distributed by MLS GRID. This data may not be complete. We recommend contacting the local school district to confirm school assignments for this home.
Get a cash offer in 3 minutes
Find out how much your home could sell for in as little as 3 minutes with a no-obligation cash offer.
Estimated market value
$344,000
Get a cash offer in 3 minutes
Find out how much your home could sell for in as little as 3 minutes with a no-obligation cash offer.
Estimated market value
$344,000


